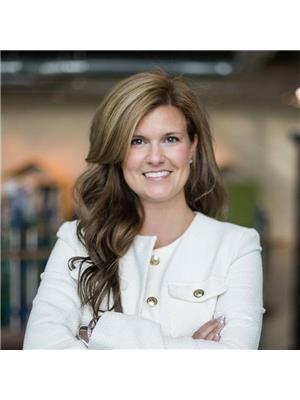16 Chambers Cove Avenue, Mount Pearl
- Bedrooms: 3
- Bathrooms: 3
- Living area: 2046 square feet
- Type: Residential
- Added: 153 days ago
- Updated: 18 days ago
- Last Checked: 6 hours ago
16 Chambers Cove Avenue is being built by Award Winning reputable Cardinal Homes Limited. Located in Pearlview West, a sought after family friendly neighbourhood. This 2 storey home has a covered veranda great for a sitting area and a bright foyer which leads to the open concept living, dining and kitchen. The spacious layout, modern finishes and stunning white kitchen will surely impress. The main floor also has a powder room for the added convenience. Upstairs you will find the main bathroom plus 3 bedrooms, including the master which features a ensuite with corner shower and a walk in closet. This home comes fully landscaped with a 10x12 patio, has rear yard access with a double paved driveway and is FULL PLYWOOD BUILD. This home is also backed by a 10 year Atlantic New Home Warranty Program and one year warranty with the builder. HST rebate to be assigned to the builder on closing. Property Taxes are estimated. (id:1945)
powered by

Show
More Details and Features
Property DetailsKey information about 16 Chambers Cove Avenue
- Cooling: Air exchanger
- Heating: Electric
- Stories: 2
- Year Built: 2024
- Structure Type: House
- Exterior Features: Vinyl siding
- Foundation Details: Concrete
- Architectural Style: 2 Level
Interior FeaturesDiscover the interior design and amenities
- Flooring: Laminate, Ceramic Tile, Mixed Flooring
- Living Area: 2046
- Bedrooms Total: 3
- Bathrooms Partial: 1
Exterior & Lot FeaturesLearn about the exterior and lot specifics of 16 Chambers Cove Avenue
- Water Source: Municipal water
- Lot Size Dimensions: 52x98
Location & CommunityUnderstand the neighborhood and community
- Common Interest: Freehold
Utilities & SystemsReview utilities and system installations
- Sewer: Municipal sewage system
Tax & Legal InformationGet tax and legal details applicable to 16 Chambers Cove Avenue
- Tax Annual Amount: 3156
- Zoning Description: RES
Room Dimensions

This listing content provided by REALTOR.ca
has
been licensed by REALTOR®
members of The Canadian Real Estate Association
members of The Canadian Real Estate Association
Nearby Listings Stat
Active listings
13
Min Price
$379,900
Max Price
$579,900
Avg Price
$439,710
Days on Market
50 days
Sold listings
7
Min Sold Price
$299,900
Max Sold Price
$540,000
Avg Sold Price
$414,243
Days until Sold
38 days
Additional Information about 16 Chambers Cove Avenue












