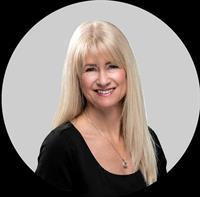106 3320 3 Avenue Nw, Calgary
- Bedrooms: 2
- Bathrooms: 2
- Living area: 963 square feet
- Type: Apartment
- Added: 116 days ago
- Updated: 13 days ago
- Last Checked: 5 hours ago
LOCATION LOCATION LOCATION !! Welcome to 3320 3rd Ave. NW. It’s a modern living with traditional styling. Convenient from the main floor and never wait for the elevator. Step inside to an open floor plan that connects the living dining and kitchen areas. Modern kitchen is equipped with top of the line appliances and plenty of counter space perfect for both every day living and entertaining. Primary bedroom offers cosy environment complete with luxurious en suite bathroom and ample closet space, the second bedroom is equally spacious and additionally. Rare feature to find is a Den/bonus room could be your home office. Unit includes en suite laundry, stepping outside to your private patio. Perfect spot to relax and enjoy whether it’s morning coffee or evening relaxation. Parking is never a concern in this property. There are underground heated parking facility.Outside the Bow River offers more than just a stunning views. It’s a hub for outdoor activities like walking with your pets, running, biking will be the part of your active lifestyle.Located just minutes from Shouldice athletic park, downtown foothill hospital, University of Calgary and shopping mall. What would your life look like living in a great location enjoying every season, don’t miss the opportunity to make this property your new home. (id:1945)
powered by

Property Details
- Cooling: Central air conditioning
- Heating: Other
- Stories: 3
- Year Built: 2016
- Structure Type: Apartment
- Exterior Features: Stone, Stucco
- Architectural Style: Low rise
- Construction Materials: Wood frame
Interior Features
- Flooring: Tile, Laminate, Carpeted
- Appliances: Refrigerator, Cooktop - Gas, Dishwasher, Microwave, Oven - Built-In, Window Coverings, Washer/Dryer Stack-Up
- Living Area: 963
- Bedrooms Total: 2
- Above Grade Finished Area: 963
- Above Grade Finished Area Units: square feet
Exterior & Lot Features
- Lot Features: Elevator, Parking
- Parking Total: 1
- Parking Features: Garage, Underground, Heated Garage
Location & Community
- Common Interest: Condo/Strata
- Street Dir Suffix: Northwest
- Subdivision Name: Parkdale
- Community Features: Pets Allowed With Restrictions
Property Management & Association
- Association Fee: 807.35
- Association Fee Includes: Common Area Maintenance, Property Management, Waste Removal, Heat, Water, Insurance, Parking, Reserve Fund Contributions
Tax & Legal Information
- Tax Year: 2023
- Parcel Number: 0037300853
- Tax Annual Amount: 3213.61
- Zoning Description: M-C1
Room Dimensions
This listing content provided by REALTOR.ca has
been licensed by REALTOR®
members of The Canadian Real Estate Association
members of The Canadian Real Estate Association


















