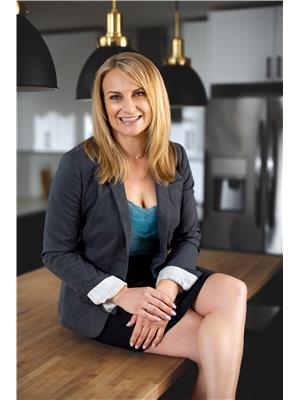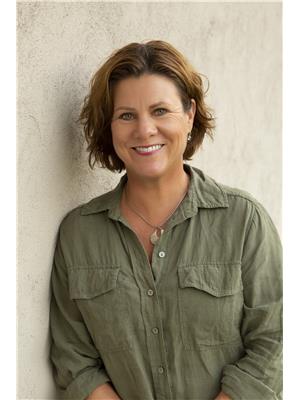1703 43 Avenue Unit 2, Vernon
- Bedrooms: 2
- Bathrooms: 3
- Living area: 1295 square feet
- MLS®: 10319844
- Type: Townhouse
- Added: 52 days ago
- Updated: 27 days ago
- Last Checked: 6 hours ago
Get into the market at an affordable price! This well cared for townhome has the opportunity for another bedroom and bathroom in the unfinished basement - so much potential! Enter onto the main floor through a unique, custom metal door and feel the inviting and warm interior draw you in. The main floor consists of a spacious, functional kitchen with a peninsula that works great as a breakfast bar, an open concept dining & living room that is bright from the large sliding glass doors leading onto the balcony. A 1/2 bathroom is conveniently located on the main floor. The 2nd floor has a large master suite with walk in closet and full ensuite bathroom. Another spacious bedroom and full bathroom PLUS ""hallway"" den that can be any kind of flex space you want - library/reading nook, office, play corner - so many options! The basement is a blank slate (currently being used as a bedroom) - it is ready to finish with drywall, paint and whatever configuration works best! Plumbed and wired for a bathroom, you can add more living space in the basement for an older child or family member needing privacy. OR finish it as a big rec room and the whole family can enjoy! PETS are welcomed, two dogs or two cats or combo are allowed. With a low strata fee of $139 and so much potential, this affordable home is the opportunity you've been waiting for to get into the hot Okanagan real estate market. Don't wait, call now for your personal tour of this great townhome! (id:1945)
powered by

Property Details
- Roof: Asphalt shingle, Unknown
- Cooling: Central air conditioning
- Heating: Forced air, See remarks
- Stories: 2
- Year Built: 2013
- Structure Type: Row / Townhouse
- Exterior Features: Composite Siding
Interior Features
- Basement: Full
- Flooring: Laminate, Carpeted
- Appliances: Refrigerator, Range - Electric, Dishwasher, Microwave, Washer & Dryer
- Living Area: 1295
- Bedrooms Total: 2
- Bathrooms Partial: 1
Exterior & Lot Features
- Lot Features: Level lot
- Water Source: Municipal water
- Parking Total: 1
- Parking Features: Attached Garage
Location & Community
- Common Interest: Condo/Strata
- Community Features: Pets Allowed, Pet Restrictions, Pets Allowed With Restrictions, Rentals Allowed
Property Management & Association
- Association Fee: 139.15
- Association Fee Includes: Insurance, Reserve Fund Contributions
Utilities & Systems
- Sewer: Municipal sewage system
Tax & Legal Information
- Zoning: Unknown
- Parcel Number: 029-249-627
- Tax Annual Amount: 2551.96
Additional Features
- Security Features: Smoke Detector Only
Room Dimensions

This listing content provided by REALTOR.ca has
been licensed by REALTOR®
members of The Canadian Real Estate Association
members of The Canadian Real Estate Association
Nearby Listings Stat
Active listings
36
Min Price
$35
Max Price
$2,199,000
Avg Price
$841,112
Days on Market
91 days
Sold listings
10
Min Sold Price
$579,000
Max Sold Price
$1,899,000
Avg Sold Price
$922,850
Days until Sold
97 days
















