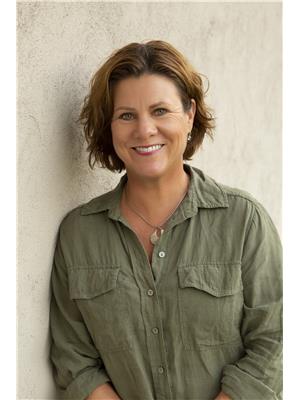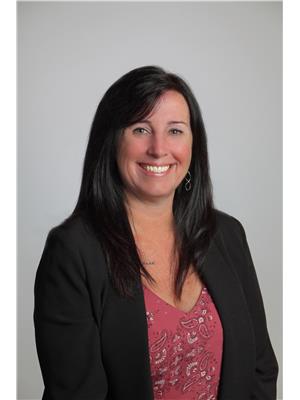6600 Okanagan Avenue Unit 15, Vernon
- Bedrooms: 3
- Bathrooms: 3
- Living area: 2007 square feet
- Type: Townhouse
- Added: 65 days ago
- Updated: 64 days ago
- Last Checked: 17 hours ago
Welcome home to The Oaks development with this bright 3 bedroom, 3 bathroom home with 2 large living areas for your family to enjoy. Master is on the main floor with all amenities including kitchen, washer and dryer, for one floor living. Large private back patio can be enjoyed any time of day. The double car garage and extra storage is perfect for all your things as well you are allowed to park in front of your garage door as well. Extra parking for your guests is just down the lane. Enjoy all that the Okanagan has to offer from this lovely bright home, close to schools, Okanagan Lake, Marshall Fields, tennis and pickle ball courts, shopping and so much more! 2 Dogs or 2 Cats or 1 of each allowed. (id:1945)
powered by

Property Details
- Roof: Asphalt shingle, Unknown
- Cooling: Central air conditioning
- Heating: Forced air, See remarks
- Stories: 2
- Year Built: 2018
- Structure Type: Row / Townhouse
- Exterior Features: Stucco
Interior Features
- Basement: Full
- Flooring: Laminate, Carpeted, Vinyl
- Appliances: Washer, Refrigerator, Range - Electric, Dishwasher, Dryer, Microwave
- Living Area: 2007
- Bedrooms Total: 3
- Fireplaces Total: 1
- Bathrooms Partial: 1
- Fireplace Features: Gas, Unknown
Exterior & Lot Features
- View: Mountain view, Valley view
- Water Source: Municipal water
- Parking Total: 3
- Parking Features: Attached Garage, See Remarks
Location & Community
- Common Interest: Condo/Strata
Property Management & Association
- Association Fee: 298.16
- Association Fee Includes: Ground Maintenance, Insurance, Other, See Remarks, Reserve Fund Contributions
Utilities & Systems
- Sewer: Municipal sewage system
Tax & Legal Information
- Zoning: Unknown
- Parcel Number: 030-472-041
- Tax Annual Amount: 3136.62
Room Dimensions

This listing content provided by REALTOR.ca has
been licensed by REALTOR®
members of The Canadian Real Estate Association
members of The Canadian Real Estate Association
















