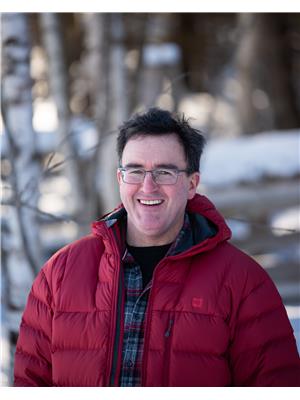164 Ontario Street, Burk S Falls
- Bedrooms: 5
- Bathrooms: 4
- Living area: 3100 square feet
- Type: Residential
Source: Public Records
Note: This property is not currently for sale or for rent on Ovlix.
We have found 6 Houses that closely match the specifications of the property located at 164 Ontario Street with distances ranging from 2 to 8 kilometers away. The prices for these similar properties vary between 949,000 and 1,499,999.
Recently Sold Properties
Nearby Places
Name
Type
Address
Distance
Family Cafe The
Restaurant
174 Ontario
0.1 km
Village Pub & Eatery
Restaurant
198 Ontario
0.2 km
Yetti's Pizza
Restaurant
117A Ontario
0.2 km
Near North District School Board
School
178 Yonge
0.4 km
Casa Foods
Restaurant
222 Ontario St
0.4 km
Burks Falls Arena
Stadium
220 Centre St
0.5 km
Collin's Valu-Mart
Grocery or supermarket
24 Commercial Dr
1.1 km
Ye Old Cutter Camp
Campground
400 Ontario
1.1 km
Tim Hortons
Cafe
27 Commercial Dr
1.2 km
Doe Lake Campground Rizzort
Campground
882 Ferguson Rd
5.7 km
Birch Crest Resort
Real estate agency
South Horn Lake Rd
7.0 km
Almaguin Campgrounds
Rv park
419 Owl Lake
8.3 km
Property Details
- Heating: Forced air, Natural gas
- Stories: 3
- Year Built: 1886
- Structure Type: House
- Exterior Features: Brick, Stone
- Foundation Details: Stone
- Architectural Style: 3 Level
Interior Features
- Basement: Finished, Full
- Living Area: 3100
- Bedrooms Total: 5
- Bathrooms Partial: 1
- Above Grade Finished Area: 3100
- Above Grade Finished Area Units: square feet
- Above Grade Finished Area Source: Other
Exterior & Lot Features
- Lot Features: Corner Site
- Water Source: Municipal water
- Lot Size Units: acres
- Parking Total: 6
- Lot Size Dimensions: 0.2
Location & Community
- Directions: Hwy 11 exit 572 through lights 164 Ontario St on the right hand side
- Common Interest: Freehold
- Subdivision Name: Burk's Falls
Utilities & Systems
- Sewer: Municipal sewage system
- Utilities: Natural Gas, Electricity, Cable, Telephone
Tax & Legal Information
- Tax Annual Amount: 4547.8
- Zoning Description: R1
Additional Features
- Photos Count: 41
- Security Features: None
- Map Coordinate Verified YN: true
Discover a home rich with stories in this meticulously renovated 1886 church. From the moment you enter, the grandeur of high-end staircases, an expansive foyer, and soaring 20-foot ceilings greet you. The main and upper levels are an entertainer's dream with open-concept living spaces featuring a sophisticated dark-toned kitchen equipped with top-of-the-line appliances and a custom-built ladder for easy access to the floor-to-ceiling cabinetry—a must-see in person to appreciate the details. The Second level includes three stylish washrooms, a custom ensuite, and a spacious walk-in closet. The third floor features two spacious bedrooms, providing a peaceful retreat with plenty of natural light. The lower level offers a large living space, two additional bedrooms, storage rooms, and a 4-piece bath. With a kitchen roughed in, this space presents a fantastic opportunity for multigenerational living or conversion into a duplex. Unique features abound in this home, such as the foyer, mudroom, and under-staircase ceilings cladded with old reclaimed wood floors from the church. The original church windows were repurposed into mirrors, while the original stained glass was upcycled into window art using the original arch windows. Most of the artwork on the walls was acquired from a Canadian drama mysteries TV show. The original stone at the front of the church was restored. Shiplap accents and custom details, all handmade by a Mennonite company, enhance the home’s unique charm, while an electric fireplace in the main living area adds coziness. At the back of the church, you'll find exposed brick and a second entrance foyer area leading out to a private deck, perfect for outdoor entertaining or relaxing. This property is a fantastic opportunity for investors, Airbnb enthusiasts, and homeowners seeking a distinctive residence. Experience the perfect blend of historical elegance and modern luxury in this one-of-a-kind home. (id:1945)







