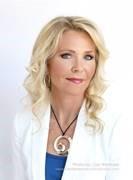45 Sunnylea Avenue, Katrine
- Bedrooms: 3
- Bathrooms: 3
- Living area: 1609 square feet
- Type: Residential
- Added: 31 days ago
- Updated: 31 days ago
- Last Checked: 3 hours ago
Welcome to your dream lake house at 45 Sunnylea Ave, nestled on the serene shores of 3 Mile Lake in Katrine. This sweet four-season, three-bedroom retreat offers the perfect blend of tranquility and modern comfort, making it an ideal getaway or year-round home. Experience stunning, unobstructed views of 3 Mile Lake right from your backyard. The level landscape offers easy access to the water, ensuring your lake adventures are just a few steps away. Enjoy the beauty of nature on the large deck, perfect for outdoor dining, entertaining, or simply relaxing with a book. Create unforgettable memories around the fire pit, a dedicated space for roasting marshmallows, sharing stories, and stargazing. One of the unique features of this property is the sound of the soothing natural stream, which runs between you and your neighbor. The interior of the home is designed with an open concept in mind, featuring a seamless flow between the living, dining, and kitchen areas. A fabulous pantry just off the kitchen is ideal for those times when you need to stock up for your guests. Large windows flood the space with natural light and provide stunning lake views from every angle. The wood stove is sure to keep you cozy during the cooler months. A lake house would not be complete without a screened-in, three-season Muskoka Room overlooking the lake. Storage is also a must at any property, with two sheds on this property, along with additional storage in the partial basement. Three well-appointed bedrooms offer ample space for family and guests, ensuring everyone has their own private retreat after a day on the lake. The primary bedroom includes its own ensuite. At the water you will find shallow entry suitable for children and those of us who like to wade, along with an aluminum dock (2022) ideal for some chill time. This lake house is equipped with modern amenities and finishes, providing all the comforts of home while still maintaining the charm of a lakeside retreat. (id:1945)
powered by

Property Details
- Cooling: Central air conditioning
- Heating: Forced air, Propane
- Stories: 1.5
- Year Built: 2021
- Structure Type: House
- Exterior Features: Vinyl siding
- Foundation Details: Insulated Concrete Forms
Interior Features
- Basement: Unfinished, Partial
- Appliances: Washer, Refrigerator, Dishwasher, Stove, Dryer, Microwave
- Living Area: 1609
- Bedrooms Total: 3
- Fireplaces Total: 1
- Bathrooms Partial: 1
- Fireplace Features: Wood, Stove
- Above Grade Finished Area: 1609
- Above Grade Finished Area Units: square feet
- Above Grade Finished Area Source: Plans
Exterior & Lot Features
- View: View of water
- Lot Features: Country residential, Recreational
- Water Source: Drilled Well
- Parking Total: 6
- Water Body Name: Three Mile Lake
- Waterfront Features: Waterfront
Location & Community
- Directions: HWY 11 TO 3 MILE LAKE ROAD TO SUNNYLEA AVE
- Common Interest: Freehold
- Subdivision Name: Armour
Utilities & Systems
- Sewer: Septic System
- Utilities: Electricity
Tax & Legal Information
- Tax Annual Amount: 5046.65
- Zoning Description: LR,FP
Room Dimensions
This listing content provided by REALTOR.ca has
been licensed by REALTOR®
members of The Canadian Real Estate Association
members of The Canadian Real Estate Association

















