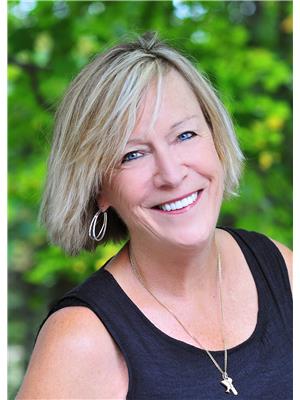879 South Horn Lake Road, Burk S Falls
- Bedrooms: 3
- Bathrooms: 2
- Living area: 1610 square feet
- Type: Residential
- Added: 3 hours ago
- Updated: 2 hours ago
- Last Checked: 2 minutes ago
Appreciate the simple beauty of nature as you approach this charming log home, aptly named “Pond View Lodge”. Carefully crafted with an eye for both quality and detail this 1600+ sf home rests on over 50 acres of mixed forest. Thoughtfully balanced with landscaped gardens and lawn this property offers open views and an invitation to a small dock on the edge of a quiet pond. Wondering trails weave through the forest. Featuring both a traditional Muskoka room and decks to enjoy the outdoors there is a generous amount of space for both family and entertaining. The impressive main floor living area includes a wood stove to keep the chill off through the changing seasons. Structural post and beam compliment vaulted ceilings, yet the character of the log remains intimate and warm. Large windows and a walkout to the deck bring ambient light into the room. A vibrant, modern kitchen with stainless appliances, a gorgeous handcrafted island and a lovely dining area welcome the aroma of morning coffee and home cooked meals. The main 3 piece bathroom is conveniently located on the main floor. The upper level consists of a lovely primary bedroom with its own soaker tub nestled into a little nook by a window. A 3 piece ensuite completes this private space. Discretely hidden by a sliding barn door, stairs to the lower level reveal an additional gathering and media room as well as another two bedrooms. A spacious garage/workshop is located just a short distance from the house. Conveniently accessible by a set of stairs, the second level provides a large, open area for storage. (id:1945)
powered by

Property Details
- Cooling: Central air conditioning
- Heating: Stove, Forced air, Propane
- Structure Type: House
- Exterior Features: Log
- Architectural Style: Log house/cabin
Interior Features
- Basement: Finished, Full
- Appliances: Refrigerator, Dishwasher, Stove, Dryer
- Living Area: 1610
- Bedrooms Total: 3
- Above Grade Finished Area: 1010
- Below Grade Finished Area: 600
- Above Grade Finished Area Units: square feet
- Below Grade Finished Area Units: square feet
- Above Grade Finished Area Source: Listing Brokerage
- Below Grade Finished Area Source: Listing Brokerage
Exterior & Lot Features
- Lot Features: Country residential
- Water Source: Drilled Well
- Parking Total: 6
- Parking Features: Detached Garage
Location & Community
- Directions: HWY 11 TO SOUTH SERVICE ROAD TO SOUTH HORN LAKE ROAD TO #879 SOP
- Common Interest: Freehold
- Subdivision Name: Armour
Utilities & Systems
- Sewer: Septic System
Tax & Legal Information
- Tax Annual Amount: 2423.62
- Zoning Description: RR
Additional Features
- Number Of Units Total: 1
Room Dimensions

This listing content provided by REALTOR.ca has
been licensed by REALTOR®
members of The Canadian Real Estate Association
members of The Canadian Real Estate Association














