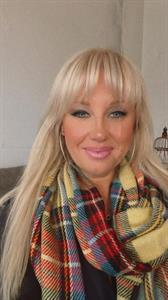34 Spring Mews Sw, Calgary
- Bedrooms: 5
- Bathrooms: 3
- Living area: 1905 square feet
- Type: Residential
- Added: 21 days ago
- Updated: 2 days ago
- Last Checked: 4 hours ago
OPEN HOUSE SUNDAY SEPTEMBER 15th...12-2pm... ALL WELCOME!! Charming 5-Bedroom Home in Springbank Hill.Discover this family home nestled in the desirable community of Springbank Hill. Boasting five spacious bedrooms and a fully finished walk-out basement, this property offers ample space and comfort for your growing family.The main floor features a versatile dining or flex room, along with a cozy living room, gas fireplace, all adorned with real hardwood floors. The heart of the home is an open kitchen equipped with granite countertops, a central island, and a breakfast nook. Patio doors lead to a large deck, perfect for outdoor dining and entertaining. Enjoy the ease of main floor laundry and a convenient 2-piece bathroom. A bright and spacious bonus room is located above the garage, offering additional living space for the family. Three generous-sized bedrooms, including a primary suite with a large ensuite, and a 4-piece bathroom complete this floor.Fully finished walk-out basement extends your living space with two more bedrooms, a 3-piece bathroom, and a family room. Walk out to the back patio and enjoy the private, fully fenced backyard.The backyard is fully fenced, featuring mature trees and a dog run, providing both privacy and a safe space for your pets. Springbank Hill is within the catchment area for top-rated schools, including Ernest Manning High School. The home is within walking distance to elementary and middle schools, and close to the C-Train, West Hills shopping area, and the Ring Road for easy access to and from Calgary.This home is a perfect blend of comfort, convenience, and community—ready for its next family! (id:1945)
powered by

Property Details
- Cooling: None
- Heating: Forced air, Natural gas
- Stories: 2
- Year Built: 1999
- Structure Type: House
- Exterior Features: Wood siding, Vinyl siding
- Foundation Details: Poured Concrete
- Construction Materials: Wood frame
Interior Features
- Basement: Finished, Full, Walk out
- Flooring: Hardwood, Carpeted, Linoleum
- Appliances: Washer, Refrigerator, Dishwasher, Oven, Dryer, Microwave, Freezer, See remarks, Window Coverings, Garage door opener
- Living Area: 1905
- Bedrooms Total: 5
- Fireplaces Total: 1
- Bathrooms Partial: 1
- Above Grade Finished Area: 1905
- Above Grade Finished Area Units: square feet
Exterior & Lot Features
- Lot Size Units: square feet
- Parking Total: 4
- Parking Features: Attached Garage
- Lot Size Dimensions: 4197.00
Location & Community
- Common Interest: Freehold
- Street Dir Suffix: Southwest
- Subdivision Name: Springbank Hill
Tax & Legal Information
- Tax Lot: 12
- Tax Year: 2024
- Tax Block: 2
- Parcel Number: 0027434034
- Tax Annual Amount: 4747
- Zoning Description: R-1
Room Dimensions
This listing content provided by REALTOR.ca has
been licensed by REALTOR®
members of The Canadian Real Estate Association
members of The Canadian Real Estate Association

















