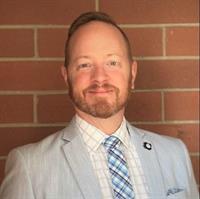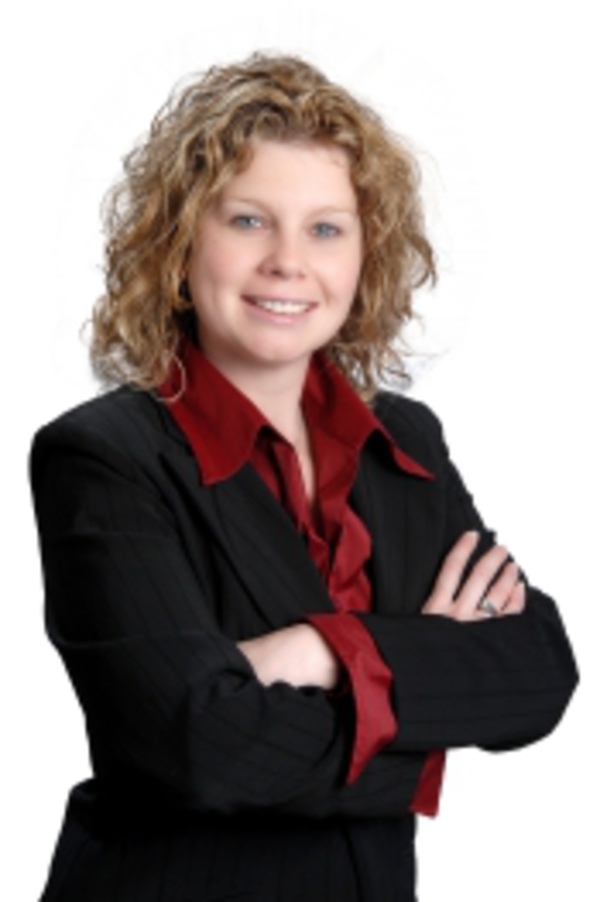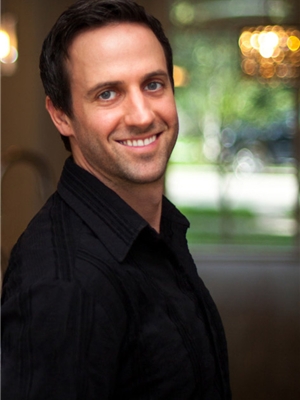215 Edgebrook Circle Nw, Calgary
- Bedrooms: 5
- Bathrooms: 4
- Living area: 2479.9 square feet
- Type: Residential
- Added: 12 days ago
- Updated: 9 days ago
- Last Checked: 5 hours ago
Welcome to your forever family home in the heart of Edgemont, one of Calgary's most sought-after communities. Nestled on one of the largest PIE-SHAPED lots in the neighbourhood, this 2-storey, 5-bedroom home boasts over 3,500 square feet of fully developed living space and offers a sanctuary for families at every stage. As you step into this home, you’re greeted by the warmth of OAK HARDWOOD floors, mosaic tile accents, and a bright, open-concept layout designed for both daily living and entertaining. The main floor flows effortlessly from the formal dining and living rooms to the cozy family room with a WOOD-BURNING FIREPLACE — a perfect spot to gather on winter nights. French doors lead to a private home office, offering the ideal work-from-home setup. The heart of this home is its spacious kitchen, complete with a LARGE ISLAND, stainless steel appliances, and oak cabinetry with ample storage in the CORNER PANTRY. The breakfast nook overlooks your beautifully landscaped backyard, where mature trees, a fishpond, a play structure, DOG RUN and a perennial garden create a peaceful retreat. Step outside onto the expansive deck and enjoy your SOUTH-FACING YARD, which backs onto a tranquil green space and pathway system, perfect for outdoor activities. Upstairs, four generously sized bedrooms provide room to grow. The primary suite is a true escape, featuring a walk-in closet, a luxurious 4-piece ensuite with a 6-foot Jacuzzi tub, a separate shower and a SKYLIGHT. There are three additional bedrooms, two of which offer built-in oak desks with shelving, making them ideal for study spaces or creative projects. The FULLY FINISHED WALKOUT BASEMENT offers even more living space, including an oversized games room, a 5th bedroom with double French doors, a 3-piece bath, and access to a brick patio. Whether you’re hosting gatherings or enjoying quiet family time, this space is designed for versatility and comfort. Situated in a quiet, family-friendly neighbourhood, this home is surrounded by quality schools, wonderful greenspaces and a pathway network, and has been lovingly maintained by the same family for 18 years. With its prime location, thoughtful layout, and incredible outdoor space, this property is more than just a house—it’s a place to create memories for years to come. Come see why this Edgemont gem is the perfect place to call home! (id:1945)
powered by

Property Details
- Cooling: None
- Heating: Forced air, Natural gas
- Stories: 2
- Year Built: 1992
- Structure Type: House
- Exterior Features: Brick, Vinyl siding
- Foundation Details: Poured Concrete
- Construction Materials: Wood frame
Interior Features
- Basement: Finished, Full
- Flooring: Tile, Carpeted, Linoleum
- Appliances: Washer, Refrigerator, Range - Electric, Dishwasher, Dryer, Window Coverings, Garage door opener
- Living Area: 2479.9
- Bedrooms Total: 5
- Fireplaces Total: 1
- Bathrooms Partial: 1
- Above Grade Finished Area: 2479.9
- Above Grade Finished Area Units: square feet
Exterior & Lot Features
- Lot Features: Wood windows, French door, Closet Organizers
- Lot Size Units: square meters
- Parking Total: 4
- Parking Features: Attached Garage, Concrete
- Lot Size Dimensions: 845.00
Location & Community
- Common Interest: Freehold
- Street Dir Suffix: Northwest
- Subdivision Name: Edgemont
Tax & Legal Information
- Tax Lot: 33
- Tax Year: 2024
- Tax Block: 2
- Parcel Number: 0021809892
- Tax Annual Amount: 5986
- Zoning Description: R-C1
Room Dimensions
This listing content provided by REALTOR.ca has
been licensed by REALTOR®
members of The Canadian Real Estate Association
members of The Canadian Real Estate Association

















