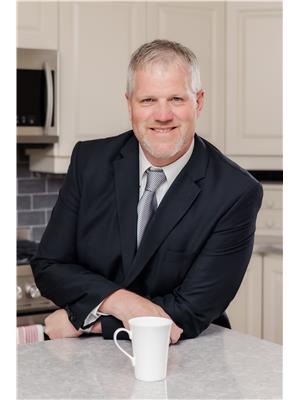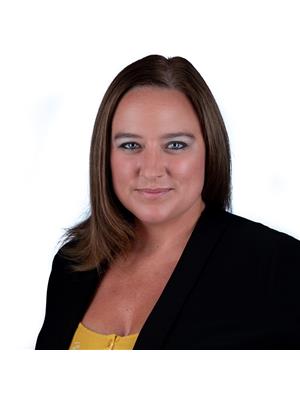27 Anne Street, Smiths Falls
- Bedrooms: 3
- Bathrooms: 2
- Type: Residential
- Added: 94 days ago
- Updated: 2 days ago
- Last Checked: 2 hours ago
Welcome to 27 Ann St. Whether you're downsizing or with a growing family this 3 bedroom, 2 bath, 1 1/2 story home maybe just what you're looking for. This gem sits on a deep corner lot and is the perfect blend of classic charm and modern conveniences. Professionally, extensively and newly renovated from top to bottom right back to the studs .The main floor features spacious living room open to beautiful custom kitchen with plenty of cabinets, counter space ,XL pantry, and SS appliances. Primary bedroom is spacious with double closets as well as lovely 4 pc bath with laundry for convenient main floor living. The second level features 2 nice sized bedrooms with closets and lovely 4 pc bath. Pride in workmanship is evident throughout, with custom trims and finishes. Tastefully decorated and complete with durable vinyl plank flooring. Plenty of room for the kids to run and play and ample parking with x2 driveways. Garden Shed. Move in ready, maintenance free! A great place to call home! (id:1945)
powered by

Property DetailsKey information about 27 Anne Street
Interior FeaturesDiscover the interior design and amenities
Exterior & Lot FeaturesLearn about the exterior and lot specifics of 27 Anne Street
Location & CommunityUnderstand the neighborhood and community
Utilities & SystemsReview utilities and system installations
Tax & Legal InformationGet tax and legal details applicable to 27 Anne Street
Room Dimensions

This listing content provided by REALTOR.ca
has
been licensed by REALTOR®
members of The Canadian Real Estate Association
members of The Canadian Real Estate Association
Nearby Listings Stat
Active listings
17
Min Price
$249,900
Max Price
$716,490
Avg Price
$533,299
Days on Market
67 days
Sold listings
11
Min Sold Price
$189,900
Max Sold Price
$706,900
Avg Sold Price
$459,482
Days until Sold
69 days
Nearby Places
Additional Information about 27 Anne Street

















