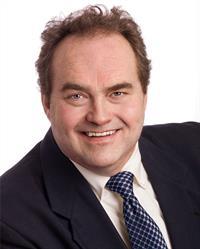4740 Highway 43 Road, Smiths Falls
- Bedrooms: 4
- Bathrooms: 2
- Type: Residential
- Added: 45 days ago
- Updated: 3 days ago
- Last Checked: 8 hours ago
Surrounded by towering pines, this lovely side-split offers privacy & convenience for your family! Enjoy the country lifestyle without sacrificing time to travel to work, sports, or errands! Your new home is located 8 min to Perth/ 5 min to Smiths Falls for quick access to the amenities of both beautiful towns! This spacious home is perfect for your growing family! Relax in the sun-drenched living rm w/picture window open to dining w/pretty wall of built-ins & cozy gas fireplace. The cheerful kitchen w/breakfast bar is the heart of the home -the family chef will love the stainless appliances, especially the gas range! The main level offers 3 nice-sized bedrms, 4pc bath & 2pc guest bath. The lower level boasts fabulous family rm w/nat gas stove, 4th bed, lg laundry/utility w/ample space to add a bathrm + huge unfinished area 24 x 11 ft! The attached O/S double garage is the hobbyist’s dream! Huge back yard to relax & play! Make it yours today! 24 hr irrev on all offers as per form 244. (id:1945)
powered by

Property DetailsKey information about 4740 Highway 43 Road
- Cooling: Window air conditioner
- Heating: Baseboard heaters, Electric, Natural gas, Other
- Year Built: 1988
- Structure Type: House
- Exterior Features: Vinyl
- Foundation Details: Wood
Interior FeaturesDiscover the interior design and amenities
- Basement: Partially finished, Full
- Flooring: Laminate, Ceramic
- Appliances: Washer, Refrigerator, Dishwasher, Stove, Dryer, Microwave Range Hood Combo, Blinds
- Bedrooms Total: 4
- Fireplaces Total: 2
- Bathrooms Partial: 1
Exterior & Lot FeaturesLearn about the exterior and lot specifics of 4740 Highway 43 Road
- Lot Features: Park setting, Wooded area, Automatic Garage Door Opener
- Water Source: Drilled Well
- Lot Size Units: acres
- Parking Total: 10
- Parking Features: Attached Garage
- Road Surface Type: Paved road
- Lot Size Dimensions: 1.27
Location & CommunityUnderstand the neighborhood and community
- Common Interest: Freehold
- Community Features: Family Oriented, School Bus
Utilities & SystemsReview utilities and system installations
- Sewer: Septic System
Tax & Legal InformationGet tax and legal details applicable to 4740 Highway 43 Road
- Tax Year: 2024
- Parcel Number: 052340090
- Tax Annual Amount: 2496
- Zoning Description: RES
Room Dimensions

This listing content provided by REALTOR.ca
has
been licensed by REALTOR®
members of The Canadian Real Estate Association
members of The Canadian Real Estate Association
Nearby Listings Stat
Active listings
1
Min Price
$514,900
Max Price
$514,900
Avg Price
$514,900
Days on Market
45 days
Sold listings
1
Min Sold Price
$794,900
Max Sold Price
$794,900
Avg Sold Price
$794,900
Days until Sold
52 days
Nearby Places
Additional Information about 4740 Highway 43 Road










































