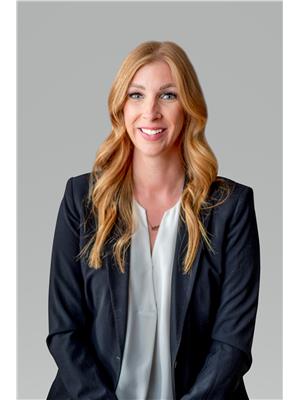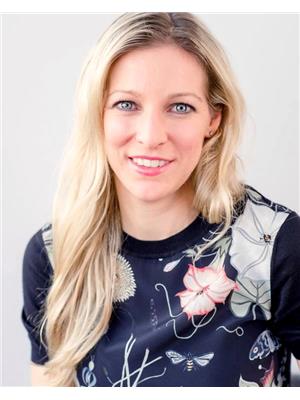40 Piedmont Drive, Fernie
- Bedrooms: 4
- Bathrooms: 3
- Living area: 3035 square feet
- Type: Residential
- Added: 3 days ago
- Updated: 1 days ago
- Last Checked: 1 hours ago
Views,Views, Views! This newly constructed home located on an elevated 1/4 acre lot in the prestigious Montane neighbourhood is the definition of panoramic. Facing the Lizard Range and Fernie Alpine resort to the west, Mt. Fernie, Mt. Hosmer and Mt. Proctor to the north, you'll be amazed at the huge windows bringing the outside in, the vaulted ceiling creating a feeling of grandeur to match those views. The gourmet kitchen with huge island and dining room make this space an entertainer's dream. For remote workers, overflow guests or as a designated bedroom, the den/office at the front house offers total flexibility. The huge deck off the Great Room will wow, creating a fantastic outdoor living area for Fernie's warmer seasons. off the kitchen is a spacious mudroom with access to the attached double garage. Up the architectural steel and wood staircase, past the warm and inviting lime washed walls, you'll find the primary bedroom offering a suite for the owner. Yes to those incredible views, his and hers closets, laundry and spectacular ensuite with dramatic walk in shower. Down from the main floor you'll find the second living area, 2 bedrooms and full bath. this level features full walk out to a covered patio and backyard. This level has been thoughtfully designed to allow for the flexibility to be turned into a suite, complete with it's own separate entrance, should one desire. Trails right out your door, walk downtown, this is an incredible house in a fantastic neighbourhood! Welcome home..... (id:1945)
powered by

Property Details
- Roof: Asphalt shingle, Unknown
- Heating: Forced air, Natural gas
- Year Built: 2024
- Structure Type: House
- Exterior Features: Stone, Metal, Composite Siding
- Foundation Details: Concrete
- Construction Materials: Wood frame
Interior Features
- Basement: Full, Unknown, Unknown
- Flooring: Tile, Engineered hardwood, Wall-to-wall carpet
- Living Area: 3035
- Bedrooms Total: 4
Exterior & Lot Features
- Water Source: Municipal water
- Lot Size Units: square feet
- Lot Size Dimensions: 11761
Location & Community
- Common Interest: Freehold
Utilities & Systems
- Utilities: Sewer
Tax & Legal Information
- Zoning: Residential low density
- Parcel Number: 030-629-373
Room Dimensions
This listing content provided by REALTOR.ca has
been licensed by REALTOR®
members of The Canadian Real Estate Association
members of The Canadian Real Estate Association

















