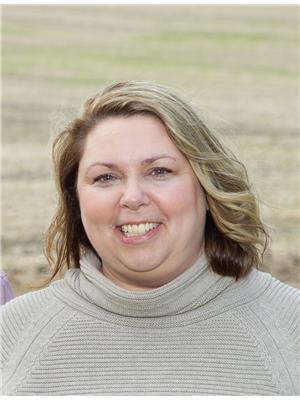545 10th St A W, Owen Sound
- Bedrooms: 5
- Bathrooms: 4
- Living area: 2610 square feet
- Type: Residential
- Added: 57 days ago
- Updated: 38 days ago
- Last Checked: 3 hours ago
Discover the perfect blend of space, comfort, and modern convenience in this exquisite 5-bedroom, 4-bathroom home nestled on a dead-end street in the heart of Owen Sound's west side. Boasting a private backyard oasis complete with an inviting in-ground pool, this residence is an idyllic retreat for families seeking both relaxation and ample living space. Upon entry, the main floor welcomes you with three generously sized bedrooms and a full bathroom, ensuring comfort and accessibility. A convenient powder room offers easy access from the backyard, ideal for poolside convenience. Ascend to the second floor where an oversized primary bedroom awaits, complete with its own en suite bathroom, providing a luxurious retreat at the end of the day. This spacious layout ensures privacy and tranquility for the homeowners. The basement adds another dimension to this home, featuring an additional bedroom and full bathroom, perfect for guests or older children seeking their own space. A recreation room offers endless possibilities for entertainment and relaxation, while abundant storage space ensures organizational ease. Comfort is paramount throughout the year, with heating provided by a natural gas forced air furnace and cooling by central air conditioning. These modern amenities guarantee year-round comfort regardless of the season. The private backyard oasis with its in-ground pool promises endless outdoor enjoyment and relaxation for family and friends alike. Walk to school or a new favourite restaurant just around the corner. (id:1945)
powered by

Property Details
- Cooling: Central air conditioning
- Heating: Forced air, Natural gas
- Year Built: 1974
- Structure Type: House
- Exterior Features: Vinyl siding
- Foundation Details: Block
Interior Features
- Basement: Finished, Full
- Appliances: Washer, Refrigerator, Dishwasher, Stove, Dryer, Freezer
- Living Area: 2610
- Bedrooms Total: 5
- Bathrooms Partial: 1
- Above Grade Finished Area: 1775
- Below Grade Finished Area: 835
- Above Grade Finished Area Units: square feet
- Below Grade Finished Area Units: square feet
- Above Grade Finished Area Source: Listing Brokerage
- Below Grade Finished Area Source: Other
Exterior & Lot Features
- Lot Features: Paved driveway
- Water Source: Municipal water
- Parking Total: 4
Location & Community
- Directions: Head up 10th Street West hill, turn right at top and make an immediate right onto 10th St 'A' West to house on right.
- Common Interest: Freehold
- Street Dir Suffix: West
- Subdivision Name: Owen Sound
Utilities & Systems
- Sewer: Municipal sewage system
Tax & Legal Information
- Tax Annual Amount: 4718
- Zoning Description: R4, ZH
Room Dimensions
This listing content provided by REALTOR.ca has
been licensed by REALTOR®
members of The Canadian Real Estate Association
members of The Canadian Real Estate Association
















