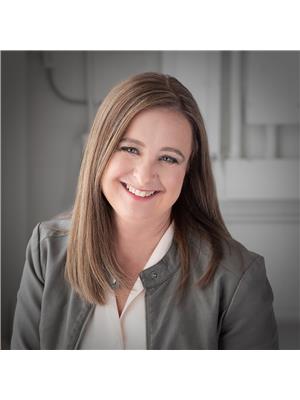12146 94 St Nw, Edmonton
- Bedrooms: 3
- Bathrooms: 1
- Living area: 78.95 square meters
- Type: Residential
- Added: 32 days ago
- Updated: 11 days ago
- Last Checked: 20 hours ago
Charming character home on the corner lot. This turn of the century home has great bones and is perfect for a first time home buyer or investor. Kitchen needs some TLC but has good appliances and a gas stove. The spacious dinging room is adjacent to the inviting living room featuring a built in teak entertainment center and laminate flooring. The basement holds a third bedroom, laundry area and tons of storage. The sizeable backyard offers a large storage shed and loads of parking. The front yard has a garden with the east exposure it is perfect for growing your own veggies. (id:1945)
powered by

Property DetailsKey information about 12146 94 St Nw
- Heating: Forced air
- Stories: 1
- Year Built: 1920
- Structure Type: House
- Architectural Style: Bungalow
Interior FeaturesDiscover the interior design and amenities
- Basement: Partially finished, Full
- Appliances: Washer, Refrigerator, Gas stove(s), Dryer, Storage Shed, Window Coverings
- Living Area: 78.95
- Bedrooms Total: 3
Exterior & Lot FeaturesLearn about the exterior and lot specifics of 12146 94 St Nw
- Lot Features: Corner Site, Lane, No Smoking Home
- Lot Size Units: square meters
- Parking Features: Rear, RV
- Lot Size Dimensions: 383.11
Location & CommunityUnderstand the neighborhood and community
- Common Interest: Freehold
Tax & Legal InformationGet tax and legal details applicable to 12146 94 St Nw
- Parcel Number: 6012207
Room Dimensions
| Type | Level | Dimensions |
| Living room | Main level | 3.66 x 3.57 |
| Dining room | Main level | 3.4 x 4.66 |
| Kitchen | Main level | 3.05 x 3.39 |
| Primary Bedroom | Main level | 3.39 x 2.64 |
| Bedroom 2 | Main level | 3.42 x 2.52 |
| Bedroom 3 | Lower level | x |

This listing content provided by REALTOR.ca
has
been licensed by REALTOR®
members of The Canadian Real Estate Association
members of The Canadian Real Estate Association
Nearby Listings Stat
Active listings
56
Min Price
$59,702
Max Price
$590,000
Avg Price
$189,674
Days on Market
87 days
Sold listings
36
Min Sold Price
$75,000
Max Sold Price
$369,900
Avg Sold Price
$209,839
Days until Sold
53 days















