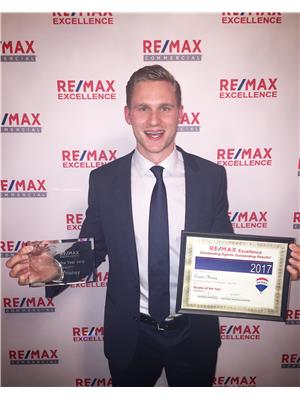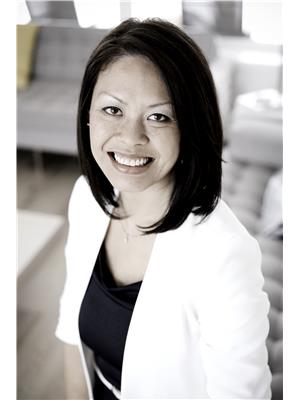14504 31 St Nw, Edmonton
- Bedrooms: 4
- Bathrooms: 2
- Living area: 95.8 square meters
- Type: Residential
- Added: 21 days ago
- Updated: 1 days ago
- Last Checked: 1 hours ago
Kirkness is a vibrant residential community located in YEGs northeast quadrant. This neighborhood is characterized by a friendly and serene atmosphere and offers a blend of suburban comfort and accessible amenities. Here youll find this delightful bungalow perfect for first-time buyers, investors , or anyone looking for a cozy, low-maintenance home. This home combines modern comfort with a touch of traditional charm, making it the perfect home base. Fresh white paint, upgraded eat in kitchen boasts newer cabinets, glass tile backsplash and an abundance of storage options. Large front living room is perfect for relaxation and entertaining guests. Primary suite with two piece ensuite, full four piece bath and additional two bedrooms completes the main floor. Side entrance for future suite development. Partially finished basement offers large family room, bedroom, den and developed area for future bathroom. Unspoiled backyard ready for your green thumb! Ample front street parking. (id:1945)
powered by

Property DetailsKey information about 14504 31 St Nw
Interior FeaturesDiscover the interior design and amenities
Exterior & Lot FeaturesLearn about the exterior and lot specifics of 14504 31 St Nw
Location & CommunityUnderstand the neighborhood and community
Tax & Legal InformationGet tax and legal details applicable to 14504 31 St Nw
Additional FeaturesExplore extra features and benefits
Room Dimensions

This listing content provided by REALTOR.ca
has
been licensed by REALTOR®
members of The Canadian Real Estate Association
members of The Canadian Real Estate Association
Nearby Listings Stat
Active listings
56
Min Price
$102,500
Max Price
$439,000
Avg Price
$214,636
Days on Market
47 days
Sold listings
35
Min Sold Price
$149,900
Max Sold Price
$442,000
Avg Sold Price
$251,184
Days until Sold
45 days
Nearby Places
Additional Information about 14504 31 St Nw














