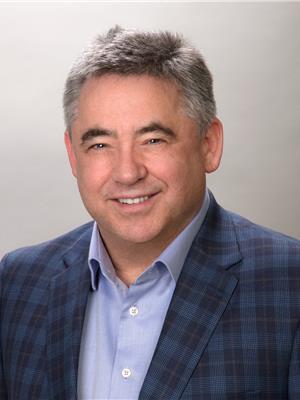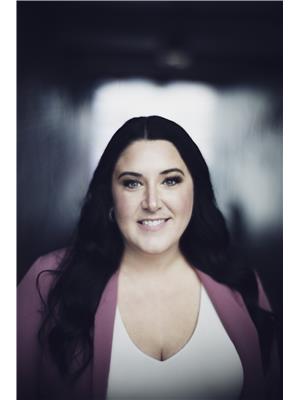34 Marine Drive, Outer Cove Middle Cove Logy Bay
- Bedrooms: 3
- Bathrooms: 3
- Living area: 3180 square feet
- Type: Residential
- Added: 10 days ago
- Updated: 10 days ago
- Last Checked: 1 days ago
Well maintained, quality throughout, great attention to detail in its craftsmanship, great location. country living with all the amenities of the city. within a 3 min drive you will have access to a major shopping area, golf course, breathtaking east-coast trail/Atlantic Ocean .. and TCH feet away! The main living room/kitchen/breakfast areas are an open plan. Separate formal family room plus a large multipurpose room off the kitchen above the garage. The house is heated by both a heat pump/air conditioning system and an electric ‘in-floor’ hot water radiation system plus an auxiliary mini split and an airtight “Valcourt” fireplace. Internal finishing includes ceramic and hardwood floors, one way view tinted windows, central vacuum system. Top end kitchen built with cherry wood cabinets, granite counter tops, large stove, double oven, dishwasher, food warmer and stainless-steel sinks. All bathrooms finished with top end porcelain sinks, granite tops and cherry wood cabinets. All bedrooms have walk in closets. Paved circular driveway, rear deck and private garden enclosed with trees - all part of the allure of this one-of-a-kind home. Vendors have contracted a roofing company to replace the shingles as soon as possible. (id:1945)
powered by

Property Details
- Heating: Heat Pump
- Stories: 1
- Year Built: 2007
- Structure Type: House
- Exterior Features: Other
- Foundation Details: Concrete Slab
- Architectural Style: Bungalow
Interior Features
- Flooring: Ceramic Tile
- Appliances: Washer, Refrigerator, Dishwasher, Dryer, Cooktop, Oven - Built-In
- Living Area: 3180
- Bedrooms Total: 3
- Bathrooms Partial: 1
Exterior & Lot Features
- Water Source: Drilled Well
- Parking Features: Attached Garage, Garage
- Lot Size Dimensions: 1.34 acres
Location & Community
- Common Interest: Freehold
Utilities & Systems
- Sewer: Septic tank
Tax & Legal Information
- Tax Year: 2024
- Tax Annual Amount: 3660
- Zoning Description: RR2
Room Dimensions
This listing content provided by REALTOR.ca has
been licensed by REALTOR®
members of The Canadian Real Estate Association
members of The Canadian Real Estate Association















