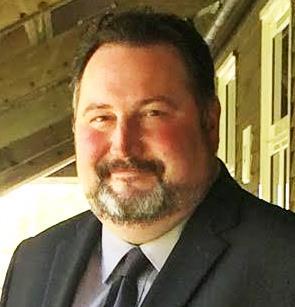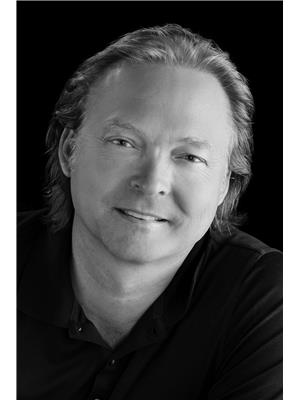72 Woodland Drive, Portugal Cove
- Bedrooms: 3
- Bathrooms: 2
- Living area: 3794 square feet
- Type: Residential
- Added: 2 days ago
- Updated: 10 hours ago
- Last Checked: 2 hours ago
Discover the perfect blend of luxury and tranquility at 72 Woodland Drive, a stunning home situated on a quiet cul-de-sac in picturesque Portugal Cove. Constructed with ICF (Insulated Concrete Forms), this residence promises energy efficiency and lasting durability. Boasting a spacious, light-filled interior, this home sits on a private lot backing onto a greenbelt, offering both peace and privacy. The layout features an impressive primary bedroom, complete with a massive ensuite and its own private deck, providing a serene retreat. The large windows throughout flood the home with natural light, enhancing the open, airy feel. In-floor heating adds extra comfort during cooler months, while a mini-split system ensures year-round efficiency and temperature control. Additional features include a large double garage plus a bonus garage underneath—perfect for extra storage or workshop space. Homes like this, with high-end finishes and a rare blend of quality and space, are hard to find at such an unbeatable price. (id:1945)
powered by

Property Details
- Heating: Electric
- Stories: 1
- Year Built: 2011
- Structure Type: House
- Exterior Features: Vinyl siding
- Foundation Details: Concrete
- Architectural Style: Bungalow
Interior Features
- Flooring: Laminate, Mixed Flooring
- Living Area: 3794
- Bedrooms Total: 3
Exterior & Lot Features
- Parking Features: Attached Garage, Garage
- Lot Size Dimensions: 114.83 x 324.19 x 188.06 x 221.48
Location & Community
- Common Interest: Freehold
Utilities & Systems
- Sewer: Septic tank
Tax & Legal Information
- Tax Annual Amount: 3324
- Zoning Description: RES
Room Dimensions
This listing content provided by REALTOR.ca has
been licensed by REALTOR®
members of The Canadian Real Estate Association
members of The Canadian Real Estate Association

















