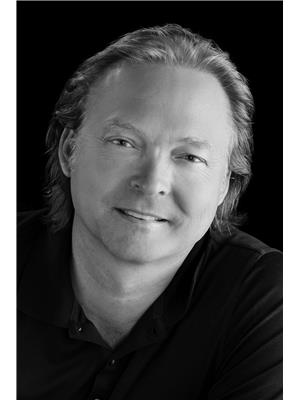7 Flora Drive, Torbay
- Bedrooms: 3
- Bathrooms: 2
- Living area: 3272 square feet
- Type: Residential
- Added: 7 days ago
- Updated: 7 days ago
- Last Checked: 5 hours ago
Executive family home nestled in the picturesque community of Torbay! This prime location offers the perfect blend of tranquility and convenience, just minutes from Stavanger Drive, St. John's International Airport, schools, and beautiful walking trails. As you step through the welcoming foyer, you'll be greeted by the bright and airy main floor, designed with an open-concept layout that is perfect for modern family living. The family room is a true centerpiece, featuring an elegant floor-to-ceiling fireplace and an oversized window that perfectly frames the scenic views. Adjacent to the family room, the dining area flows seamlessly into the gourmet kitchen, which boasts stainless steel appliances, a sit-up island, and direct access to the rear patio. This level also includes three spacious bedrooms, a convenient main-level laundry room, and a well-appointed family bathroom. The primary bedroom is a luxurious retreat, complete with a walk-in closet and a private ensuite. The partially developed walk-out lower level expands the living space significantly, housing a large recreation room. Undeveloped space has two versatile rooms that could easily serve as a fourth and fifth bedroom, home office, or guest suite. Added bonus of a wrap-around patio to further enjoy the views as well as 30x30 garage pad for potential future garage development! This stunning home in Torbay is designed for both comfort and style, offering ample space for growing families and a location that combines the best of suburban serenity with urban convenience. Don't miss the opportunity to make this exceptional property your own. (id:1945)
powered by

Property Details
- Heating: Heat Pump
- Stories: 1
- Year Built: 2012
- Structure Type: House
- Exterior Features: Vinyl siding
- Foundation Details: Concrete
Interior Features
- Flooring: Hardwood, Ceramic Tile, Mixed Flooring
- Living Area: 3272
- Bedrooms Total: 3
Exterior & Lot Features
- Water Source: Well
- Parking Features: Attached Garage
- Lot Size Dimensions: 167x289x107x211 (~0.7 acres)
Location & Community
- Common Interest: Freehold
Utilities & Systems
- Sewer: Septic tank
Tax & Legal Information
- Tax Annual Amount: 3659
- Zoning Description: Res.
Room Dimensions
This listing content provided by REALTOR.ca has
been licensed by REALTOR®
members of The Canadian Real Estate Association
members of The Canadian Real Estate Association














