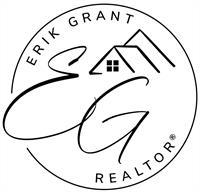11 Storm Mountain Place, Okotoks
- Bedrooms: 3
- Bathrooms: 3
- Living area: 2577.46 square feet
- Type: Residential
- Added: 50 days ago
- Updated: 3 days ago
- Last Checked: 11 hours ago
OPEN HOUSE SATURDAY NOVEMBER THE 23RD 12PM-3PM. STOP BY TO SAY HELLO. STOP SCROLLING......You found it! The perfect family home located in a quiet cul-de-sac, where you can finally relax without worrying about cars racing down the street. Picture this: you're teaching your little girl to ride her bike for the first time, or catching your breath after the ultimate game of street hockey with your son and all the neighborhood kids on a crisp fall afternoon. These dreams can come true right here in Mountain View, Okotoks! This property features a spacious bonus room ideal for family movie nights and a generous primary bedroom with a luxurious 5-piece ensuite. The thoughtfully placed laundry room is conveniently located next to the primary walk-in closet. The kitchen is a chef’s dream, comprised of an oversized island, a gas cooktop, a wall oven, timeless painted cabinets, and a built-in wine rack and beverage center. With the dining room adjacent, this home is perfect for entertaining! A main floor living room and office are separated by a cozy feel, see-through gas fireplace crafted with custom rock and millwork. Step outside to the expansive backyard, where you’ll find ample space to kick a ball, host birthday parties, or simply unwind. The unfinished basement features extra windows and higher ceilings to make it feel airy and bright, offering endless customization possibilities. Enjoy nearby pathways at the end of the cul-de-sac, a fantastic fun-filled playground, and D'Arcy Ranch Golf Course just an easy trek up the road. Don’t miss out on this exceptional home and the cherished memories waiting to be made! (id:1945)
powered by

Property DetailsKey information about 11 Storm Mountain Place
- Cooling: None
- Heating: Forced air, Natural gas
- Stories: 2
- Year Built: 2013
- Structure Type: House
- Exterior Features: Vinyl siding
- Foundation Details: Poured Concrete
- Construction Materials: Wood frame
Interior FeaturesDiscover the interior design and amenities
- Basement: Unfinished, Full
- Flooring: Hardwood, Carpeted, Ceramic Tile
- Appliances: Refrigerator, Cooktop - Gas, Dishwasher, Microwave, Oven - Built-In, Hood Fan
- Living Area: 2577.46
- Bedrooms Total: 3
- Fireplaces Total: 1
- Bathrooms Partial: 1
- Above Grade Finished Area: 2577.46
- Above Grade Finished Area Units: square feet
Exterior & Lot FeaturesLearn about the exterior and lot specifics of 11 Storm Mountain Place
- Lot Features: Cul-de-sac, PVC window, Closet Organizers, No Smoking Home, Gas BBQ Hookup
- Lot Size Units: square feet
- Parking Total: 4
- Parking Features: Attached Garage
- Lot Size Dimensions: 5662.00
Location & CommunityUnderstand the neighborhood and community
- Common Interest: Freehold
- Subdivision Name: Mountainview
Tax & Legal InformationGet tax and legal details applicable to 11 Storm Mountain Place
- Tax Lot: 18
- Tax Year: 2024
- Tax Block: 2
- Parcel Number: 0035117670
- Tax Annual Amount: 4840
- Zoning Description: TN
Room Dimensions

This listing content provided by REALTOR.ca
has
been licensed by REALTOR®
members of The Canadian Real Estate Association
members of The Canadian Real Estate Association
Nearby Listings Stat
Active listings
23
Min Price
$325,000
Max Price
$849,900
Avg Price
$621,452
Days on Market
38 days
Sold listings
18
Min Sold Price
$375,000
Max Sold Price
$1,199,999
Avg Sold Price
$678,036
Days until Sold
39 days
Nearby Places
Additional Information about 11 Storm Mountain Place
















































