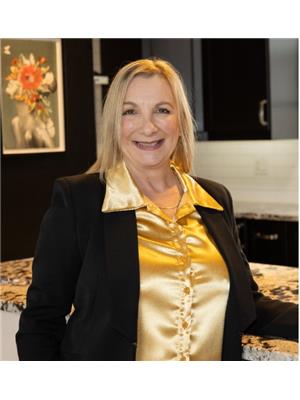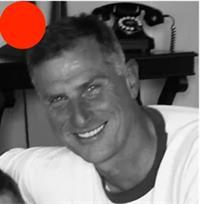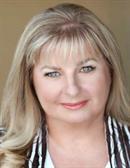1269 Marlyn Court, West Kelowna
- Bedrooms: 4
- Bathrooms: 3
- Living area: 2335 square feet
- Type: Residential
- Added: 104 days ago
- Updated: 51 days ago
- Last Checked: 2 minutes ago
Discover the perfect blend of comfort and convenience in this move in ready 4-bed (3 up), 3-bath home. Nestled on a cul de sac in the family-friendly neighborhood of Lakeview Heights. All levels of schools just a short stroll away, this home offers the perfect setting for raising a family. Imagine yourself enjoying peaceful evenings in your beautiful private fenced yard surrounded by many fruit trees, or hosting family and friends in your spacious, updated home. Most big-ticket items have been professionally taken care of making this home truly move-in ready. Updates include: Roof (2023), gutters and downspouts (2020) windows (2006), furnace (2010), hot water tank (2018), modern kitchen with newer appliances (2018), (stove in 2024), as well as the flooring (2018). The bathrooms on the upper level have also been professionally updated. This great property offers a flat .26 lot with room for a pool. RP1 zoning to support housing with a suite, a duplex or townhouse. (id:1945)
powered by

Property Details
- Roof: Asphalt shingle, Unknown
- Cooling: Central air conditioning
- Heating: Forced air, See remarks
- Stories: 2
- Year Built: 1981
- Structure Type: House
Interior Features
- Flooring: Tile, Laminate, Carpeted, Mixed Flooring
- Living Area: 2335
- Bedrooms Total: 4
- Fireplaces Total: 1
- Fireplace Features: Wood, Conventional
Exterior & Lot Features
- View: Mountain view, View (panoramic)
- Water Source: Municipal water
- Lot Size Units: acres
- Parking Total: 6
- Parking Features: Attached Garage, See Remarks
- Lot Size Dimensions: 0.26
Location & Community
- Common Interest: Freehold
Utilities & Systems
- Sewer: Municipal sewage system
Tax & Legal Information
- Zoning: Unknown
- Parcel Number: 004-339-941
- Tax Annual Amount: 3442.86
Room Dimensions
This listing content provided by REALTOR.ca has
been licensed by REALTOR®
members of The Canadian Real Estate Association
members of The Canadian Real Estate Association

















