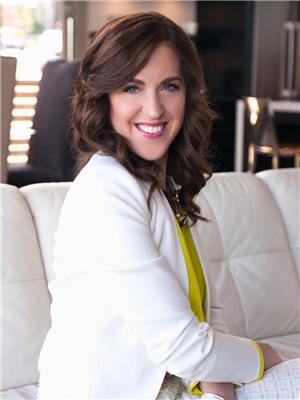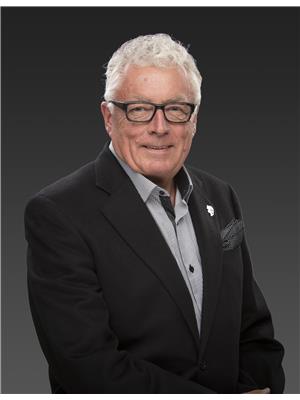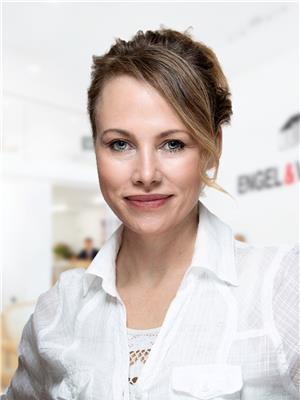595 Yates Road Unit 405, Kelowna
- Bedrooms: 2
- Bathrooms: 2
- Living area: 1315 square feet
- Type: Residential
- Added: 23 days ago
- Updated: 11 days ago
- Last Checked: 5 hours ago
Hot retirement listing in central Glenmore! Seize the opportunity to enjoy tranquil water views & privacy within the desirable Sandpointe 55+ gated community! Enjoy the convenience of nearby shopping, clinics, dining, & Tripke Bakery—all within a safe walking distance; plus a quick walk to the nearby Clubhouse with fitness center, indoor & outdoor pool, hot tub & events room with full kitchen. The Sandpointe bulletin board is always filled with invitations to coffee groups & community events that will help you feel right at home. Within the privacy of your own home, you will appreciate the simplicity of an immaculate 2-bedroom, 2-bath detached rancher that features approximately 1,315 sq. ft. of living space, complete with two fireplaces, a 4-piece ensuite & side-by-side laundry room. Updates include the roof, garage door, microwave & gas furnace(2017). Relax on your south-facing covered patio, surrounded by the tranquility of a creek water feature & mature trees. It's time you start thinking of an affordable downsize & embrace a more simple & relaxing retirement lifestyle. Quick possession available and the probate has passed. 2 Dogs or 2 Cats allowed under 15"" to the shoulder. Long term rentals supported & RV parking options available as well. Reasonable $327.96 monthly strata fees. Book your private viewing today. (id:1945)
powered by

Property Details
- Roof: Asphalt shingle, Unknown
- Cooling: Central air conditioning
- Heating: Forced air
- Stories: 1
- Year Built: 1992
- Structure Type: House
- Exterior Features: Stucco
- Architectural Style: Ranch
Interior Features
- Flooring: Carpeted, Linoleum
- Appliances: Washer, Refrigerator, Dishwasher, Dryer, Microwave
- Living Area: 1315
- Bedrooms Total: 2
- Fireplaces Total: 1
- Fireplace Features: Gas, Unknown
Exterior & Lot Features
- Water Source: Municipal water
- Lot Size Units: acres
- Parking Total: 4
- Pool Features: Inground pool, Indoor pool, Outdoor pool
- Parking Features: Attached Garage
- Lot Size Dimensions: 0.1
Location & Community
- Common Interest: Condo/Strata
- Community Features: Seniors Oriented
Property Management & Association
- Association Fee: 327.96
Utilities & Systems
- Sewer: Municipal sewage system
Tax & Legal Information
- Zoning: Unknown
- Parcel Number: 017-644-569
- Tax Annual Amount: 3583.43
Room Dimensions
This listing content provided by REALTOR.ca has
been licensed by REALTOR®
members of The Canadian Real Estate Association
members of The Canadian Real Estate Association


















