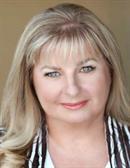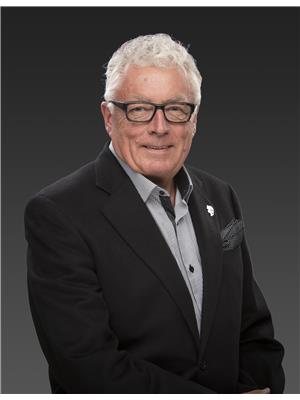595 Yates Road Unit 34 Lot 76, Kelowna
- Bedrooms: 2
- Bathrooms: 2
- Living area: 1587 square feet
- Type: Residential
- Added: 40 days ago
- Updated: 2 days ago
- Last Checked: 3 hours ago
Discover the perfect balance of comfort and functionality in this thoughtfully designed 1587 sq. ft. home. Nestled alongside a serene waterway, this property offers a unique lifestyle experience. The spacious living room and dining area are bathed in natural light, enhanced by a beautiful gas fireplace and ideal for quiet evenings or social gatherings. The kitchen stands out with its large island, generous counter space, and custom cabinetry, seamlessly connecting to the family room for a relaxed, open-concept layout. The brick accented fireplace adds to the more casual and comfortable family room. The walkout leads to a well-maintained yard, directly adjacent to the calming waterway; ideal for outdoor enjoyment. The primary suite is a retreat in itself, featuring ample closet space, and ensuite with larger vanity and storage, a soaker tub and shower and a makeup station. The bay window in the spacious bedroom frames the peaceful water view and the maculate gardens. A second bedroom, along with a full bath, provides comfort and privacy for guests. Additionally, the practical laundry room and dedicated office space with built-in storage offer convenience for daily living and working from home. This property is more than just a home; it’s a rare opportunity to enjoy a lifestyle with a large community centre, indoor and outdoor pools, a gym, a meeting room, library, games rooms, billiards and more. Step outside of the community to find walking trails and shopping close by. (id:1945)
powered by

Show
More Details and Features
Property DetailsKey information about 595 Yates Road Unit 34 Lot 76
- Cooling: Central air conditioning
- Heating: Forced air, See remarks
- Stories: 1
- Year Built: 1993
- Structure Type: House
Interior FeaturesDiscover the interior design and amenities
- Appliances: Washer, Refrigerator, Range - Electric, Dishwasher, Dryer, Microwave
- Living Area: 1587
- Bedrooms Total: 2
- Fireplaces Total: 1
- Fireplace Features: Gas, Unknown
Exterior & Lot FeaturesLearn about the exterior and lot specifics of 595 Yates Road Unit 34 Lot 76
- Water Source: Municipal water
- Lot Size Units: acres
- Parking Total: 2
- Pool Features: Inground pool, Indoor pool, Outdoor pool
- Parking Features: Attached Garage
- Lot Size Dimensions: 0.1
- Waterfront Features: Waterfront on pond
Location & CommunityUnderstand the neighborhood and community
- Common Interest: Condo/Strata
- Community Features: Seniors Oriented, Pet Restrictions, Pets Allowed With Restrictions
Property Management & AssociationFind out management and association details
- Association Fee: 330.53
Utilities & SystemsReview utilities and system installations
- Sewer: Municipal sewage system
Tax & Legal InformationGet tax and legal details applicable to 595 Yates Road Unit 34 Lot 76
- Zoning: Unknown
- Parcel Number: 017-833-914
- Tax Annual Amount: 3676.68
Room Dimensions

This listing content provided by REALTOR.ca
has
been licensed by REALTOR®
members of The Canadian Real Estate Association
members of The Canadian Real Estate Association
Nearby Listings Stat
Active listings
45
Min Price
$289,900
Max Price
$2,775,000
Avg Price
$720,656
Days on Market
96 days
Sold listings
18
Min Sold Price
$399,900
Max Sold Price
$1,800,000
Avg Sold Price
$769,027
Days until Sold
71 days
Additional Information about 595 Yates Road Unit 34 Lot 76









































































