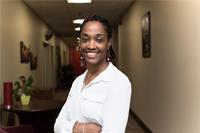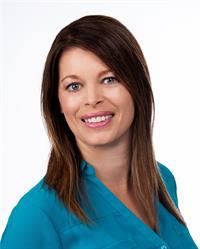421 Wedgewood Avenue, Riverview
- Bedrooms: 5
- Bathrooms: 3
- Living area: 2242 square feet
- Type: Residential
- Added: 1 day ago
- Updated: 12 hours ago
- Last Checked: 4 hours ago
Discover Your Dream Home at 421 Wedgewood Avenue, where Location, Convenience, and Comfort Await. Welcome to this charming 5 bedroom home, complete with a private in-law suite, nestled on a tranquil street in the heart of Riverview. Footsteps away from essential amenities- grocery stores, pharmacies, and scenic walking trailsthis property perfectly balances accessibility and serenity. If you have children, youll love the unbeatable convenience of having Frank L Bowser Elementary, Riverview Middle School, and Riverview High School all within a five-minute walk. Enjoy the peace of an established neighbourhood where you will find yourself surrounded by beautiful mature trees and friendly neighbours. This home is designed for entertaining, offering ample space to create lasting memories with family and friends. Whether you have a large family or want to capitalize on rental income with the in-law suite, the possibilities are endless! Dont miss your chance to own this immaculate home in Central Riverview, properties like this dont stay on the market long. Schedule your viewing today! (id:1945)
powered by

Property Details
- Roof: Asphalt shingle, Unknown
- Cooling: Air Conditioned
- Heating: Baseboard heaters, Electric
- Year Built: 2000
- Structure Type: House
- Exterior Features: Vinyl
Interior Features
- Flooring: Tile, Hardwood
- Living Area: 2242
- Bedrooms Total: 5
- Above Grade Finished Area: 2242
- Above Grade Finished Area Units: square feet
Exterior & Lot Features
- Lot Features: Balcony/Deck/Patio
- Water Source: Municipal water
- Lot Size Units: square meters
- Parking Features: Attached Garage, Garage
- Lot Size Dimensions: 464
Location & Community
- Directions: From Coverdale turn directly on to Wedgewood.
Utilities & Systems
- Sewer: Municipal sewage system
Tax & Legal Information
- Parcel Number: 05050018
- Tax Annual Amount: 4707.48
This listing content provided by REALTOR.ca has
been licensed by REALTOR®
members of The Canadian Real Estate Association
members of The Canadian Real Estate Association

















