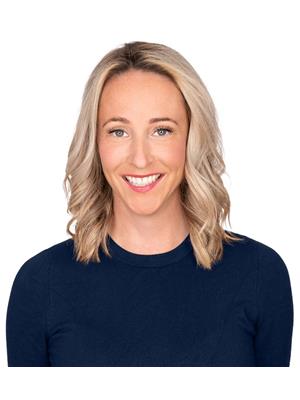6235 Johnson Drive, Niagara Falls
- Bedrooms: 2
- Bathrooms: 2
- Living area: 989 square feet
- Type: Townhouse
- Added: 8 days ago
- Updated: 8 days ago
- Last Checked: 1 days ago
Welcome to one of the most sought-after areas in Niagara Falls! You'll love the open vibe of this semi, complete with newer flooring, spacious kitchen, and unique primary bedroom with room to spare. Basement setup perfect for an in-law suite with separate entrance! Rear yard is fully fenced and complete with patio to enjoy your morning coffee. Close to schools, parks, highway, and all the amenities you would desire. This one you have to see in-person to believe! (id:1945)
powered by

Property Details
- Cooling: Central air conditioning
- Heating: Forced air, Natural gas
- Stories: 1
- Structure Type: Row / Townhouse
- Exterior Features: Brick Facing
- Foundation Details: Block
- Architectural Style: Bungalow
Interior Features
- Basement: Finished, Full
- Bedrooms Total: 2
Exterior & Lot Features
- Water Source: Municipal water
- Parking Total: 3
- Lot Size Dimensions: 27.76 x 100 FT
Location & Community
- Directions: SWAYZE TO JOHNSON
- Common Interest: Freehold
Utilities & Systems
- Sewer: Sanitary sewer
Tax & Legal Information
- Tax Annual Amount: 2689.03
- Zoning Description: R3
Room Dimensions
This listing content provided by REALTOR.ca has
been licensed by REALTOR®
members of The Canadian Real Estate Association
members of The Canadian Real Estate Association
















