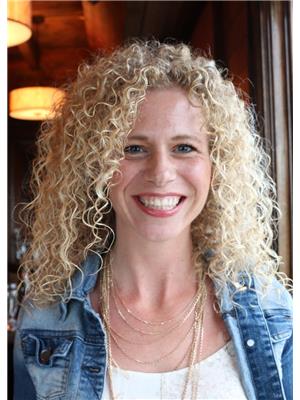4444 Shuttleworth Drive, Niagara Falls
- Bedrooms: 3
- Bathrooms: 3
- Type: Townhouse
- Added: 23 days ago
- Updated: 22 days ago
- Last Checked: 21 hours ago
This elegant freehold townhouse offers approximately 2,103 sq ft of well-designed living space in the desirable Chippawa neighborhood. The home features an impressive family room with soaring ceilings above, creating a bright and inviting atmosphere. The master suite, conveniently located on the main floor, includes a luxurious 4-piece ensuite. Located just minutes from the iconic Niagara Falls, enjoy easy access to scenic views, the excitement of MarineLand, and the vibrant local community. This property is not just a home; its a lifestyle in one of Niagara's most sought-after areas. Perfect for families looking for comfort, convenience, and a strong sense of community
powered by

Show More Details and Features
Property DetailsKey information about 4444 Shuttleworth Drive
Interior FeaturesDiscover the interior design and amenities
Exterior & Lot FeaturesLearn about the exterior and lot specifics of 4444 Shuttleworth Drive
Location & CommunityUnderstand the neighborhood and community
Utilities & SystemsReview utilities and system installations
Tax & Legal InformationGet tax and legal details applicable to 4444 Shuttleworth Drive
Room Dimensions

This listing content provided by REALTOR.ca has
been licensed by REALTOR®
members of The Canadian Real Estate Association
members of The Canadian Real Estate Association
Nearby Listings Stat
Nearby Places
Additional Information about 4444 Shuttleworth Drive













