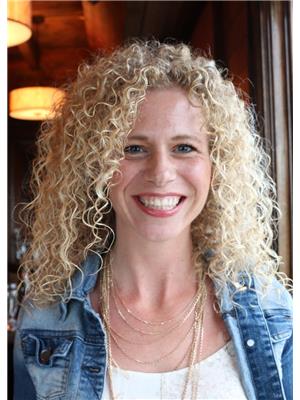4364 Shuttleworth Drive, Niagara Falls
- Bedrooms: 3
- Bathrooms: 3
- Type: Townhouse
- Added: 69 days ago
- Updated: 36 days ago
- Last Checked: 16 hours ago
First time buyer dream home, beautiful functional layout, Greet room with media wall and electric fireplace, hardwood and ceramic on the main floor, Maple cabinetry, Granite counter tops, custom backsplash, dining/breakfast walk out to the backyard. 3 spacious bedrooms, Primary bedroom with 4pc Ensuite and large walk-in Closet, Bedrooms with closets. Second floor laundry. (id:1945)
powered by

Property DetailsKey information about 4364 Shuttleworth Drive
- Cooling: Central air conditioning
- Heating: Forced air, Natural gas
- Stories: 2
- Structure Type: Row / Townhouse
- Exterior Features: Brick
Interior FeaturesDiscover the interior design and amenities
- Basement: Unfinished, N/A
- Flooring: Hardwood, Carpeted, Ceramic
- Bedrooms Total: 3
- Bathrooms Partial: 1
Exterior & Lot FeaturesLearn about the exterior and lot specifics of 4364 Shuttleworth Drive
- Water Source: Municipal water
- Parking Total: 3
- Parking Features: Garage
- Lot Size Dimensions: 19.65 x 108.27 FT
Location & CommunityUnderstand the neighborhood and community
- Directions: Lyons creek and Sodom Rd
- Common Interest: Freehold
Utilities & SystemsReview utilities and system installations
- Sewer: Sanitary sewer
Tax & Legal InformationGet tax and legal details applicable to 4364 Shuttleworth Drive
- Tax Annual Amount: 3800
Room Dimensions

This listing content provided by REALTOR.ca
has
been licensed by REALTOR®
members of The Canadian Real Estate Association
members of The Canadian Real Estate Association
Nearby Listings Stat
Active listings
9
Min Price
$499,900
Max Price
$2,200,000
Avg Price
$996,444
Days on Market
155 days
Sold listings
14
Min Sold Price
$624,900
Max Sold Price
$2,200,000
Avg Sold Price
$1,222,028
Days until Sold
269 days
Nearby Places
Additional Information about 4364 Shuttleworth Drive
















































