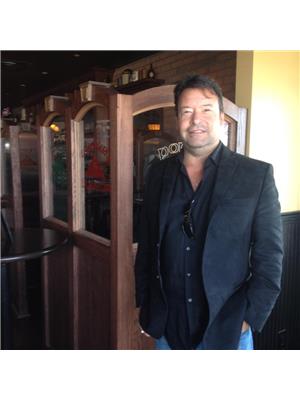907 141 Wellington Crescent, Winnipeg
- Bedrooms: 1
- Bathrooms: 1
- Living area: 1630 square feet
- Type: Apartment
- Added: 1 day ago
- Updated: 1 days ago
- Last Checked: 14 hours ago
1B//Winnipeg/Welcome to River Parke,located at 141 Wellington Crescent! A prestigious location, minutes away from Downtown,Osborne Village and Corydon Ave!As you enter the building you are greeted by the 24 hour Doorman and welcomed into the beautiful Foyer/Lobby! Spacious hallways and double entry doors give the feeling of elegance.This beautifully appointed luxury condominium has been completely renovated!1630 sq feet with spectacular million dollar views of the City! Open concept with a walkthrough design is sure to impress! The large living room/dining room is ideal for entertaining!The luxurious Primary bedroom has French doors looking out to floor to ceiling windows! There is large walk-in closet and tons of additional closet space.The second bedroom currently used as a Den has 2 sets of French doors and would easily accommodate a Murphy bed if required!The Kitchen is spacious and has a very fun unique Teppanyaki grill! The Sunroom/Family room is flooded with light with floor to ceiling windows on 2 sides!This condo comes with 2 indoor parking spots, indoor visitor parking plus EV outlets for your electric vehicle!The complex has a very large Party room over looking the River,Gym and even a Freezer room!WOW! (id:1945)
powered by

Property DetailsKey information about 907 141 Wellington Crescent
- Cooling: Central air conditioning
- Heating: Forced air, Electric
- Stories: 1
- Year Built: 1987
- Structure Type: Apartment
- Construction Materials: Concrete Walls
Interior FeaturesDiscover the interior design and amenities
- Flooring: Tile, Wood
- Appliances: Washer, Refrigerator, Dishwasher, Stove, Dryer, Microwave, Cooktop, Garage door opener, Garage door opener remote(s)
- Living Area: 1630
- Bedrooms Total: 1
Exterior & Lot FeaturesLearn about the exterior and lot specifics of 907 141 Wellington Crescent
- View: City view
- Lot Features: Corner Site, Closet Organizers, No Smoking Home, Balcony enclosed
- Water Source: Municipal water
- Parking Total: 2
- Parking Features: Underground, Indoor, Other, Parkade, Heated Garage
- Lot Size Dimensions: 0 x 0
Location & CommunityUnderstand the neighborhood and community
- Common Interest: Condo/Strata
Property Management & AssociationFind out management and association details
- Association Fee: 1289.9
- Association Name: Towers Property Mgmt
- Association Fee Includes: Common Area Maintenance, Landscaping, Property Management, Cable TV, Caretaker, Heat, Water, Insurance, Parking, Recreation Facilities, Reserve Fund Contributions
Utilities & SystemsReview utilities and system installations
- Sewer: Municipal sewage system
Tax & Legal InformationGet tax and legal details applicable to 907 141 Wellington Crescent
- Tax Year: 2023
- Tax Annual Amount: 4288.78
Room Dimensions
| Type | Level | Dimensions |
| Primary Bedroom | Main level | 17.8 x 11.3 |
| Den | Main level | 13.6 x 9.9 |
| Family room | Main level | 21.3 x 14.6 |
| Living room | Main level | 18.3 x 14 |
| Dining room | Main level | 15 x 10 |
| Kitchen | Main level | 14.8 x 11 |

This listing content provided by REALTOR.ca
has
been licensed by REALTOR®
members of The Canadian Real Estate Association
members of The Canadian Real Estate Association
Nearby Listings Stat
Active listings
73
Min Price
$64,900
Max Price
$745,000
Avg Price
$210,713
Days on Market
59 days
Sold listings
39
Min Sold Price
$88,000
Max Sold Price
$399,900
Avg Sold Price
$212,089
Days until Sold
53 days
Nearby Places
Recently Sold Properties
2
2
2
976m2
$239,900
In market 259 days
Invalid date

















