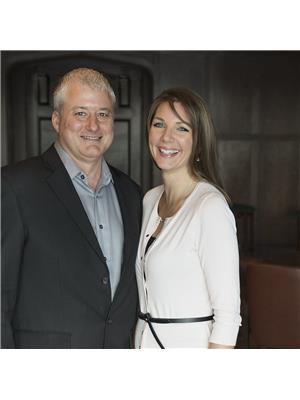201 280 Waterfront Drive, Winnipeg
- Bedrooms: 2
- Bathrooms: 2
- Living area: 1424 square feet
- Type: Apartment
- Added: 64 days ago
- Updated: 2 days ago
- Last Checked: 19 hours ago
9A//Winnipeg/Offers as received. Rarely available 1,424 sf unit with great views of Stephen Juba Park and theRed River. This unit has an open concept great room plan with updated hardwood floorsthroughout. The kitchen has maple cabinetry with a large island, granite countertops,backsplash and a hydraulic lift system inside the cupboards. The adjoining family room isspacious in size with tons of windows and a gas fireplace. There are 2 bedrooms plus a denwith the Primary suite having tons of space for your furniture, its own balcony, a large walk-in closetdesigned by For Space Sake. Both bathrooms have been completely remodelled. The ensuitebathroom has a glass shower, dual sinks and both bathrooms have heated floors. This unitcomes with an underground parking stall, with the option to rent an additional stall. It also hasaccess to a large terrace. Location of this unit is in walking distance to theatres, concert hall,restaurants and full scale fitness centre. (id:1945)
powered by

Property DetailsKey information about 201 280 Waterfront Drive
Interior FeaturesDiscover the interior design and amenities
Exterior & Lot FeaturesLearn about the exterior and lot specifics of 201 280 Waterfront Drive
Location & CommunityUnderstand the neighborhood and community
Property Management & AssociationFind out management and association details
Utilities & SystemsReview utilities and system installations
Tax & Legal InformationGet tax and legal details applicable to 201 280 Waterfront Drive
Room Dimensions

This listing content provided by REALTOR.ca
has
been licensed by REALTOR®
members of The Canadian Real Estate Association
members of The Canadian Real Estate Association
Nearby Listings Stat
Active listings
93
Min Price
$80,000
Max Price
$975,000
Avg Price
$256,855
Days on Market
62 days
Sold listings
33
Min Sold Price
$84,700
Max Sold Price
$490,000
Avg Sold Price
$253,284
Days until Sold
68 days













