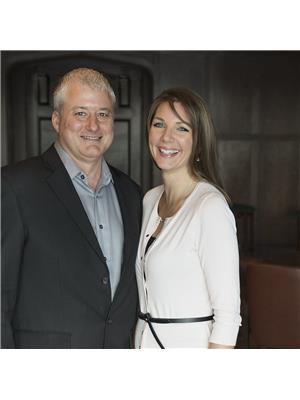601 300 Waterfront Drive, Winnipeg
- Bedrooms: 2
- Bathrooms: 2
- Living area: 1296 square feet
- Type: Apartment
- Added: 38 days ago
- Updated: 38 days ago
- Last Checked: 17 hours ago
9A//Winnipeg/Welcome to Penthouse Suite #601 at The Strand. If you are looking for style, function, and flair, you can look no further! As soon as you enter, the open floor plan greets you with windows from one end of the condo to the other showcasing river and city views. The maple euro-style cabinetry, upgraded stainless steel appliances and concrete counters are a chef's delight. The open concept and the loft style ceilings allows natural light to fill the space, even on a cloudy day. The primary bedroom opens to an oasis bathroom with over-sized jacuzzi style tub - complete with the effect of a waterfall where the tub fills from the ceiling! The spacious den space doubles as a guest room separate from the main living area and also opens up to an expansive, private west-facing balcony. Enjoy quiet and privacy as this unit does not share any walls with neighbouring units on the same floor. At the edge of the Exchange District, limitless restaurants, events, nightlife and much more are minutes away. Call today! (id:1945)
powered by

Property DetailsKey information about 601 300 Waterfront Drive
Interior FeaturesDiscover the interior design and amenities
Exterior & Lot FeaturesLearn about the exterior and lot specifics of 601 300 Waterfront Drive
Location & CommunityUnderstand the neighborhood and community
Property Management & AssociationFind out management and association details
Utilities & SystemsReview utilities and system installations
Tax & Legal InformationGet tax and legal details applicable to 601 300 Waterfront Drive
Room Dimensions

This listing content provided by REALTOR.ca
has
been licensed by REALTOR®
members of The Canadian Real Estate Association
members of The Canadian Real Estate Association
Nearby Listings Stat
Active listings
94
Min Price
$80,000
Max Price
$975,000
Avg Price
$256,176
Days on Market
62 days
Sold listings
34
Min Sold Price
$84,700
Max Sold Price
$490,000
Avg Sold Price
$249,538
Days until Sold
72 days














