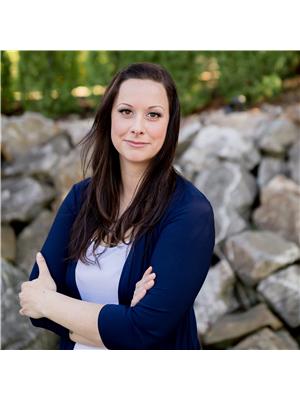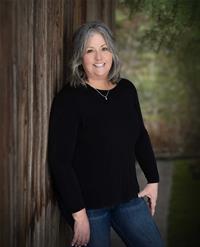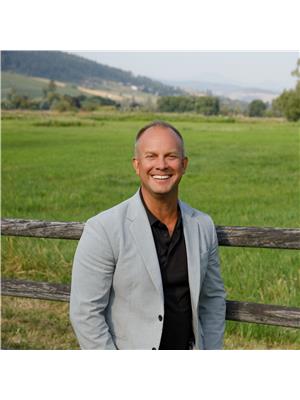291 7 Street Se Lot 8, Salmon Arm
- Bedrooms: 2
- Bathrooms: 1
- Living area: 931 square feet
- MLS®: 10319118
- Type: Residential
- Added: 59 days ago
- Updated: 30 days ago
- Last Checked: 6 hours ago
This level entry rancher has beautiful views of Mt Ida, Fly Hills, and Shuswap Lake, set on a serene landscaped yard, all located on a quiet street in the heart of Salmon Arm for a great price. This 2 bed/1 bath home has already had the money spent on quality updates including a new kitchen and bathroom, central AC & Gas Furnace in 2013, hardwood and tile flooring, windows, doors, 100Amp electrical panel, metal porch roof and more making it move in ready! Current equal payment Hydro and Gas bills are only $103/mo for great affordability. Enjoy the amazing lake and mountain views from the privacy of your shaded porch, with the alley behind the home providing extra elbow room from the neighbours. The gently sloped backyard is fully fenced with raised garden beds, Red & Golden Raspberries, Gala/Golden Delicious/Plum trees plus a hybrid Peach/Plum tree for your very own supply of fresh delicious food! There is ample space in the front yard to expand your garden, add to the existing 3 parking spots, or potentially add a shop. There is lots of outdoor storage with 2 garden sheds, plus a secure storage area in the covered carport. You are located between 2 transit routes or an easy 10 minute walk to the downtown core, maybe carry on an extra 5 min to enjoy an ice cream on the Wharf in the Summer! 3D tour, floorplans, and video tour available. (id:1945)
powered by

Property Details
- Roof: Asphalt shingle, Unknown
- Cooling: Central air conditioning
- Heating: Forced air, See remarks
- Stories: 1
- Year Built: 1958
- Structure Type: House
- Exterior Features: Stucco
- Architectural Style: Ranch
Interior Features
- Basement: Crawl space
- Flooring: Tile, Hardwood
- Appliances: Washer, Refrigerator, Range - Electric, Dishwasher, Dryer, Microwave
- Living Area: 931
- Bedrooms Total: 2
Exterior & Lot Features
- View: City view, Lake view, Mountain view, View (panoramic)
- Lot Features: Private setting
- Water Source: Municipal water
- Lot Size Units: acres
- Parking Total: 3
- Parking Features: Carport
- Lot Size Dimensions: 0.15
Location & Community
- Common Interest: Freehold
- Street Dir Suffix: Southeast
Utilities & Systems
- Sewer: Municipal sewage system
Tax & Legal Information
- Zoning: Unknown
- Parcel Number: 009-971-360
- Tax Annual Amount: 2998.78
Additional Features
- Security Features: Security system
Room Dimensions

This listing content provided by REALTOR.ca has
been licensed by REALTOR®
members of The Canadian Real Estate Association
members of The Canadian Real Estate Association
Nearby Listings Stat
Active listings
12
Min Price
$179,000
Max Price
$925,000
Avg Price
$464,467
Days on Market
134 days
Sold listings
5
Min Sold Price
$259,000
Max Sold Price
$1,150,000
Avg Sold Price
$621,400
Days until Sold
84 days

















