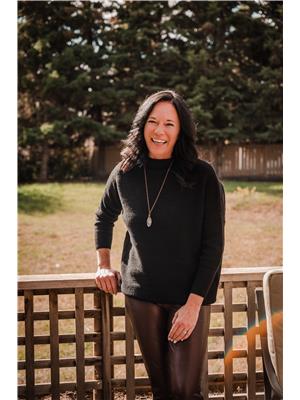4715 13 Street, Lloydminster
- Bedrooms: 3
- Bathrooms: 3
- Living area: 1027 square feet
- Type: Residential
- Added: 18 days ago
- Updated: 2 hours ago
- Last Checked: 33 minutes ago
Welcome to your new home, where comfort meets potential! This inviting property offers 2 bedrooms on the main floor, including a spacious ensuite. The sun-drenched primary bedroom faces south, filling the room with natural light and providing serene views of the backyard. The open living room boasts a vaulted ceiling, creating an airy feel that flows seamlessly into the large kitchen. With plenty of counter and cabinet space, stainless steel appliances, and a layout perfect for both cooking and entertaining, this kitchen is a chef’s dream.Step out onto the back deck and enjoy the peacefulness of having no back neighbors—just a beautiful field stretching out to the south. The basement is a canvas, 3/4 complete and ready for your personal touch. It features a den, a family room, a full bedroom, and all that’s left to finish are the flooring and bathroom. A large utility room, ample storage, and a convenient laundry room add to the home's functionality.Located on the edge of the city, this home offers quick access to everything Lloydminster has to offer, combining the best of city convenience with the tranquility of a country-like setting. Don’t miss out on this opportunity to create your perfect home! (id:1945)
powered by

Property Details
- Cooling: None
- Heating: Forced air, Natural gas
- Stories: 1
- Year Built: 2012
- Structure Type: House
- Exterior Features: Vinyl siding
- Foundation Details: Wood
- Architectural Style: Bungalow
Interior Features
- Basement: Partially finished, Full
- Flooring: Hardwood, Carpeted, Linoleum
- Appliances: Refrigerator, Dishwasher, Stove, Microwave Range Hood Combo, Washer & Dryer
- Living Area: 1027
- Bedrooms Total: 3
- Above Grade Finished Area: 1027
- Above Grade Finished Area Units: square feet
Exterior & Lot Features
- Lot Features: PVC window, No Smoking Home, Gas BBQ Hookup
- Lot Size Units: square feet
- Parking Total: 4
- Parking Features: Attached Garage
- Lot Size Dimensions: 5995.00
Location & Community
- Common Interest: Freehold
- Subdivision Name: Wallacefield
Tax & Legal Information
- Tax Lot: 54
- Tax Year: 2024
- Tax Block: 2
- Tax Annual Amount: 3036.53
- Zoning Description: R1
Room Dimensions
This listing content provided by REALTOR.ca has
been licensed by REALTOR®
members of The Canadian Real Estate Association
members of The Canadian Real Estate Association

















