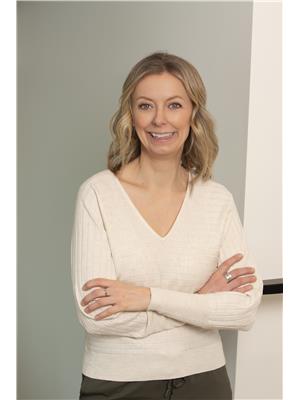13098 Shoreline Way Unit 25, Lake Country
- Bedrooms: 2
- Bathrooms: 2
- Living area: 1156 square feet
- Type: Townhouse
- Added: 150 days ago
- Updated: 135 days ago
- Last Checked: 8 hours ago
Welcome to Apex at the Lakes. This residence features 2 bedrooms plus a den and 2 bathrooms. Step into the fully fenced backyard, perfect for outdoor enjoyment with ample space for kids and pets. An outdoor BBQ setup with a natural gas hookup elevates your grilling experience. Ideal for a growing family, this home includes a private 2-car tandem garage with under stair storage, alongside an additional outdoor parking spot. This home also featuring high end finishings, including quartz countertops, laminate flooring and modern stainless steel appliances. Nearby amenities like community sports fields, playgrounds, Shoreline Park, and extensive hiking and biking trails provide endless recreational opportunities. Don't miss out on the chance to call this stunning townhome yours—a perfect blend of modern luxury and practicality awaits! (id:1945)
powered by

Property DetailsKey information about 13098 Shoreline Way Unit 25
- Cooling: Central air conditioning
- Heating: Forced air, Geo Thermal
- Stories: 3
- Year Built: 2019
- Structure Type: Row / Townhouse
Interior FeaturesDiscover the interior design and amenities
- Living Area: 1156
- Bedrooms Total: 2
Exterior & Lot FeaturesLearn about the exterior and lot specifics of 13098 Shoreline Way Unit 25
- Water Source: Municipal water
- Parking Total: 481
- Parking Features: Attached Garage
Location & CommunityUnderstand the neighborhood and community
- Common Interest: Condo/Strata
Property Management & AssociationFind out management and association details
- Association Fee: 293.93
Utilities & SystemsReview utilities and system installations
- Sewer: Municipal sewage system
Tax & Legal InformationGet tax and legal details applicable to 13098 Shoreline Way Unit 25
- Zoning: Unknown
- Parcel Number: 031-009-999
- Tax Annual Amount: 2842.89
Room Dimensions

This listing content provided by REALTOR.ca
has
been licensed by REALTOR®
members of The Canadian Real Estate Association
members of The Canadian Real Estate Association
Nearby Listings Stat
Active listings
3
Min Price
$619,900
Max Price
$1,050,000
Avg Price
$803,300
Days on Market
111 days
Sold listings
0
Min Sold Price
$0
Max Sold Price
$0
Avg Sold Price
$0
Days until Sold
days
Nearby Places
Additional Information about 13098 Shoreline Way Unit 25








































