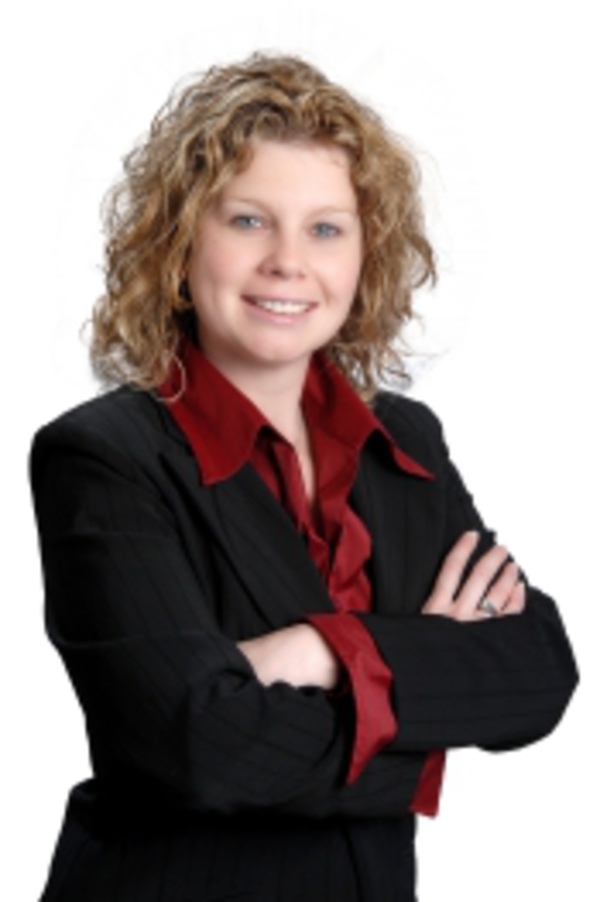269 Lucas Avenue Nw, Calgary
- Bedrooms: 2
- Bathrooms: 3
- Living area: 942.14 square feet
- Type: Townhouse
- Added: 22 days ago
- Updated: 1 days ago
- Last Checked: 22 hours ago
Discover your dream home in this immaculate 942 sq ft bungalow, built in 2022 with Homes by Avi & maintained to perfection. Step into a bright, inviting space featuring vaulted ceilings and luxury vinyl plank flooring that complements the upgraded kitchen with elegant granite counters, stylish cabinets, a tiled backsplash, and two convenient pantries. This open concept floor plan is ideal for relaxing and entertaining. The large living room is perfect featuring a large picture window overlooking the beautiful front yard. The spacious primary bedroom is a retreat of its own, boasting a luxurious 4-piece ensuite, a large walk-in closet, and a serene ambiance. Enjoy the convenience of a main floor laundry room and a private powder room for guests.The fully finished single attached garage offers tall ceilings and ample space, while the full driveway ensures plenty of parking for visitors. Relax on your charming front porch with a cup of coffee and a good book.The lower level enhances your living experience with a 9-ft ceiling, a large rec room ideal for hobbies or entertaining, a 4-piece bathroom, a generously sized bedroom with a walk-in closet, and a utility room with extensive storage.Move-in ready with low condo fees and a lock-and-go lifestyle, this home is perfect for those seeking comfort and ease in a stylish, modern setting. Embrace the freedom of stress-free living in this beautiful bungalow! Livingston is one of the most notable new communities in Calgary’s Northwest. The Livingston Hub (Home Owner’s Association facility) was curated to offer exceptional amenities including a splash park, skate park, skating rink, playground, Gymnasium, Commercial Kitchen, Banquet Hall & more. With programs so close to home, 200 acres of outdoor space and parks, future retail & schools you will love this thriving community! Call your favourite Realtor and see this amazing home before it is gone! (id:1945)
powered by

Property Details
- Cooling: None
- Heating: Forced air, Natural gas
- Stories: 1
- Year Built: 2022
- Structure Type: Row / Townhouse
- Exterior Features: Vinyl siding, Composite Siding
- Foundation Details: Poured Concrete
- Architectural Style: Bungalow
Interior Features
- Basement: Finished, Full
- Flooring: Carpeted, Linoleum, Vinyl Plank
- Appliances: Washer, Refrigerator, Dishwasher, Stove, Dryer, Microwave Range Hood Combo, Window Coverings, Garage door opener
- Living Area: 942.14
- Bedrooms Total: 2
- Bathrooms Partial: 1
- Above Grade Finished Area: 942.14
- Above Grade Finished Area Units: square feet
Exterior & Lot Features
- Lot Features: Other, Back lane, No Animal Home, No Smoking Home
- Parking Total: 2
- Parking Features: Attached Garage
- Building Features: Other
Location & Community
- Common Interest: Condo/Strata
- Street Dir Suffix: Northwest
- Subdivision Name: Livingston
- Community Features: Pets Allowed
Property Management & Association
- Association Fee: 237.86
- Association Name: Blue Jean Management
- Association Fee Includes: Common Area Maintenance, Property Management, Waste Removal, Insurance, Reserve Fund Contributions
Tax & Legal Information
- Tax Year: 2024
- Parcel Number: 0038994497
- Tax Annual Amount: 2779
- Zoning Description: M-G d60
Room Dimensions
This listing content provided by REALTOR.ca has
been licensed by REALTOR®
members of The Canadian Real Estate Association
members of The Canadian Real Estate Association
















