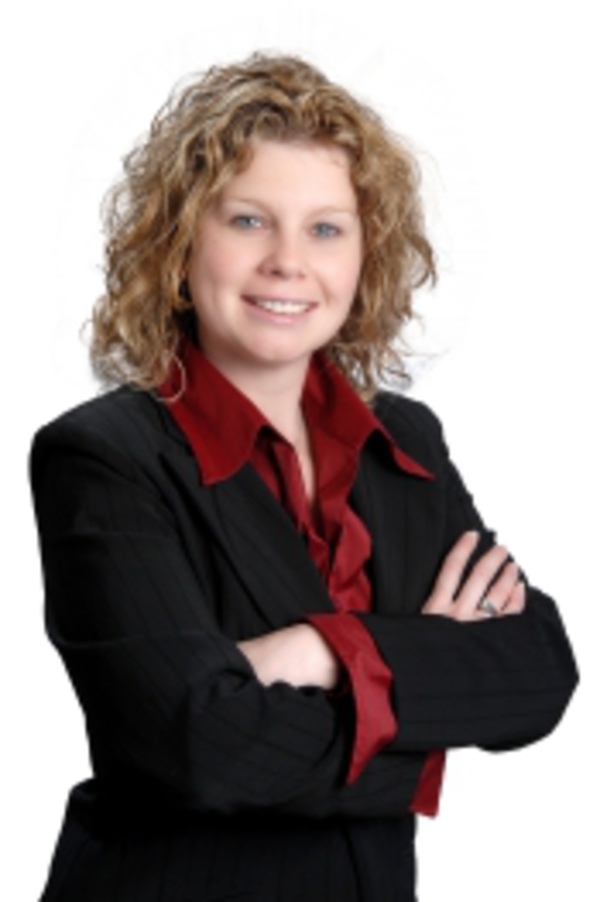577 Canal Crossing Sw, Airdrie
- Bedrooms: 3
- Bathrooms: 3
- Living area: 1567.21 square feet
- Type: Townhouse
- Added: 12 days ago
- Updated: 3 days ago
- Last Checked: 4 hours ago
What a fabulous town house .Wide Open Floor-plan in this 1,567.21 Square Foot town home in the Center of Airdrie! As you enter you'll come up to the Huge Main Level! The dining & living room are massive for entertaining family & friends. In the kitchen you'll find Quartz Countertops & to the ceiling cabinets! Making your way upstairs you'll come to the UPPER LAUNDRY ROOM, which leads to all 3 bedrooms. The master suite features a 4 PIECE EN-SUITE and a Walk-In closet. Both secondary bedrooms are great size for kids or office space. The bathrooms up here also feature that same quartz countertop! You'll also enjoy the Single Attached Garage & Driveway as well for parking. And there is LOTS of visitor parking right outside the front door! Book your showing today. (id:1945)
powered by

Property Details
- Cooling: None
- Heating: Forced air
- Stories: 3
- Year Built: 2021
- Structure Type: Row / Townhouse
- Exterior Features: Concrete, Aluminum siding
- Foundation Details: Poured Concrete
- Construction Materials: Poured concrete
Interior Features
- Basement: None
- Flooring: Concrete, Carpeted, Ceramic Tile, Vinyl
- Appliances: Washer, Refrigerator, Dishwasher, Stove, Dryer, Microwave Range Hood Combo, Window Coverings
- Living Area: 1567.21
- Bedrooms Total: 3
- Bathrooms Partial: 1
- Above Grade Finished Area: 1567.21
- Above Grade Finished Area Units: square feet
Exterior & Lot Features
- Lot Features: No Animal Home, No Smoking Home
- Lot Size Units: square feet
- Parking Total: 2
- Parking Features: Attached Garage
- Lot Size Dimensions: 0.00
Location & Community
- Common Interest: Condo/Strata
- Street Dir Suffix: Southwest
- Subdivision Name: Canals
Property Management & Association
- Association Fee: 319.94
- Association Fee Includes: Heat, Insurance, Condominium Amenities
Tax & Legal Information
- Tax Year: 2024
- Tax Block: 127
- Parcel Number: 0039401070
- Tax Annual Amount: 2245
- Zoning Description: R5
Room Dimensions
This listing content provided by REALTOR.ca has
been licensed by REALTOR®
members of The Canadian Real Estate Association
members of The Canadian Real Estate Association
















