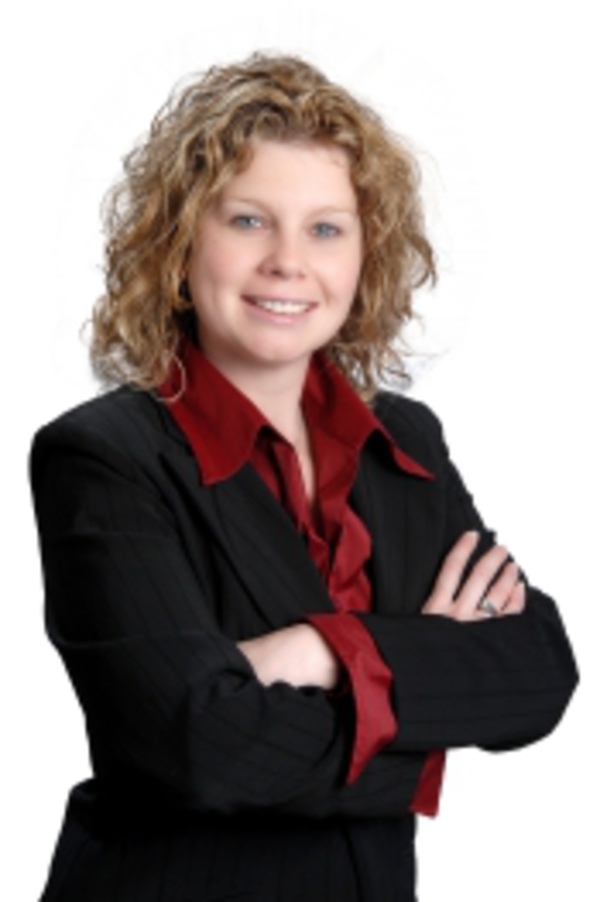155 100 Coopers Common Sw, Airdrie
- Bedrooms: 2
- Bathrooms: 3
- Living area: 1159 square feet
- Type: Townhouse
- Added: 6 days ago
- Updated: 4 days ago
- Last Checked: 4 hours ago
Welcome to Coppers Crossing, Airdrie's premiere community. Properties in this well-maintained complex are a rare find. Upon entering this almost 2300 square foot bungalow, you'll be welcomed by hardwood floors and 9-foot ceilings throughout the main level. The spacious living room boasts a three-sided fireplace and large south-facing windows, ensuring ample natural light. The kitchen features upgraded stainless steel appliances, granite countertops, a generous island with a breakfast bar, and plenty of cabinetry. The master bedroom is generously sized and includes a four-piece ensuite bath. This level also includes a den/home office, a two-piece bath, and a laundry area.The fully developed basement offers a second large bedroom, an expansive games/entertainment room with an additional electric fireplace surrounded by brick (pool table included), a four-piece bath, and an additional home office that could serve as a third bedroom. Central AC will keep you cool during the summer and the double-attached garage is heated for added comfort. The backyard features a sizeable deck overlooking green space and a walking path just steps from Willow Pond. Conveniently located within walking distance of schools, shopping, dining, medical facilities, and banks, with easy access to Deerfoot Trail for your commute to Calgary or the airport, this home won't be available for long. (id:1945)
powered by

Property Details
- Cooling: Central air conditioning
- Heating: Forced air
- Stories: 1
- Year Built: 2005
- Structure Type: Row / Townhouse
- Exterior Features: Vinyl siding
- Foundation Details: Poured Concrete
- Architectural Style: Bungalow
- Construction Materials: Wood frame
Interior Features
- Basement: Finished, Full
- Flooring: Hardwood, Laminate, Ceramic Tile
- Appliances: Refrigerator, Range - Electric, Dishwasher, Microwave, Window Coverings, Garage door opener, Washer & Dryer
- Living Area: 1159
- Bedrooms Total: 2
- Fireplaces Total: 2
- Bathrooms Partial: 1
- Above Grade Finished Area: 1159
- Above Grade Finished Area Units: square feet
Exterior & Lot Features
- Lot Features: Parking
- Lot Size Units: square feet
- Parking Total: 4
- Parking Features: Attached Garage
- Lot Size Dimensions: 2796.00
Location & Community
- Common Interest: Condo/Strata
- Street Dir Suffix: Southwest
- Subdivision Name: Coopers Crossing
- Community Features: Pets Allowed With Restrictions
Property Management & Association
- Association Fee: 402.44
- Association Fee Includes: Common Area Maintenance, Property Management, Waste Removal, Ground Maintenance, Condominium Amenities, Reserve Fund Contributions
Tax & Legal Information
- Tax Year: 2024
- Parcel Number: 0030492425
- Tax Annual Amount: 3041.21
- Zoning Description: R2-T
Room Dimensions
This listing content provided by REALTOR.ca has
been licensed by REALTOR®
members of The Canadian Real Estate Association
members of The Canadian Real Estate Association
















