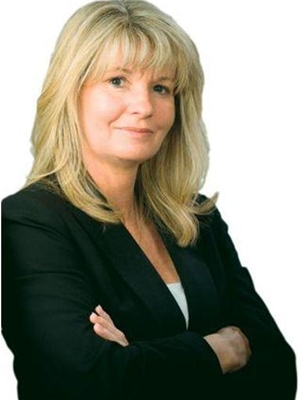88 Cook Street, Barrie
- Bedrooms: 5
- Bathrooms: 3
- Living area: 3053 square feet
- Type: Residential
- Added: 27 days ago
- Updated: 17 days ago
- Last Checked: 2 hours ago
Unique custom sprawling modern bungalow located in Barrie’s East End’s Exclusive Area of Fine Homes is situated on a 110ft x 185ft lot. This home exudes curb appeal, and the interior beams with sophisticated architectural beauty and designer custom finishes. Features 5 bedrooms, 3 bathrooms, and 10ft ceilings throughout. The very bright open concept layout offers over 3000sqft of living space on one level – “no stairs” and is wheelchair accessible. The kitchen is a chef’s dream, complete with a large island, quartz counters, pot filler tap, stainless steel appliances & gorgeous tile backsplash and large pantry. The formal oversize dining area looks amazing with a round table. The spacious primary bedroom has an ex-large walk-in closet & 5-piece ensuite with double sinks, glass shower & soaker tub. Enjoy outdoor activities on the canopied patio which allows for all year around barbecuing. The massive beautiful landscaped fenced yard has a (19' x 38’) gas heated inground pool- with a 5’ deep end and a slide, installed 2 years ago. The double garage has an additional side by side single garage with inside entry to the home. Walking distance to nature trails, downtown, shops and restaurants; close proximity to RVH, Kempenfelt Bay, makes this is a perfect family home. (id:1945)
powered by

Property DetailsKey information about 88 Cook Street
- Cooling: Central air conditioning
- Heating: Forced air, Natural gas
- Stories: 1
- Structure Type: House
- Exterior Features: Stucco
- Architectural Style: Bungalow
- Type: Bungalow
- Lot Size: 110ft x 185ft
- Bedrooms: 5
- Bathrooms: 3
- Living Space: 3000 sqft
- Ceilings: 10ft throughout
Interior FeaturesDiscover the interior design and amenities
- Basement: None
- Appliances: Washer, Refrigerator, Range - Gas, Dishwasher, Dryer, Hood Fan, Garage door opener
- Living Area: 3053
- Bedrooms Total: 5
- Bathrooms Partial: 1
- Above Grade Finished Area: 3053
- Above Grade Finished Area Units: square feet
- Above Grade Finished Area Source: Other
- Open Concept Layout: true
- Kitchen: Island: true, Quartz Counters: true, Pot Filler Tap: true, Stainless Steel Appliances: true, Tile Backsplash: true, Large Pantry: true
- Dining Area: Oversized: true, Table Type: Round
- Primary Bedroom: Walk-in Closet: Ex-large, Ensuite: Sinks: 2, Features: Glass Shower, Soaker Tub
Exterior & Lot FeaturesLearn about the exterior and lot specifics of 88 Cook Street
- Lot Features: Conservation/green belt
- Water Source: Municipal water
- Parking Total: 9
- Parking Features: Attached Garage
- Patio: Type: Canopied, BBQ Capability: All year round
- Yard: Type: Massive, Landscaped, Fenced: true
- Pool: Type: Gas heated inground, Dimensions: 19ft x 38ft, Depth: 5ft deep end, Slide: true, Installed: 2 years ago
- Garage: Double Garage: true, Single Garage: Type: Side by Side, Inside Entry: true
Location & CommunityUnderstand the neighborhood and community
- Directions: CODRINGTON ST TO COOK ST
- Common Interest: Freehold
- Subdivision Name: BA01 - East
- Proximity: Nature Trails: Walking distance, Downtown: Walking distance, Shops: Walking distance, Restaurants: Walking distance, RVH: Close proximity, Kempenfelt Bay: Close proximity
Utilities & SystemsReview utilities and system installations
- Sewer: Municipal sewage system
Tax & Legal InformationGet tax and legal details applicable to 88 Cook Street
- Tax Annual Amount: 9800
- Zoning Description: RES,
Additional FeaturesExplore extra features and benefits
- Curb Appeal: true
- Sophisticated Architectural Beauty: true
- Designer Custom Finishes: true
Room Dimensions

This listing content provided by REALTOR.ca
has
been licensed by REALTOR®
members of The Canadian Real Estate Association
members of The Canadian Real Estate Association
Nearby Listings Stat
Active listings
44
Min Price
$509,900
Max Price
$2,600,000
Avg Price
$1,082,202
Days on Market
68 days
Sold listings
12
Min Sold Price
$629,000
Max Sold Price
$999,888
Avg Sold Price
$805,257
Days until Sold
57 days
Nearby Places
Additional Information about 88 Cook Street




























































