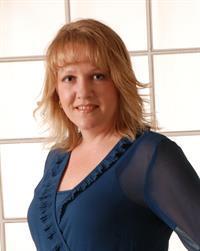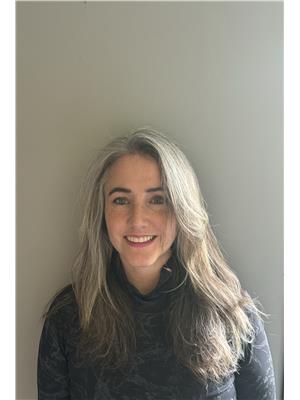206 5812 61 Street, Red Deer
- Bedrooms: 2
- Bathrooms: 1
- Living area: 753 square feet
- Type: Apartment
- Added: 90 days ago
- Updated: 9 days ago
- Last Checked: 23 hours ago
Deal fell because of financing . 2nd Floor 2 bedroom, one bath Condo unit . In very good shape and has a great tenant . This unit has a Balcony with sliding patio doors as well as an extra window in the Dining area , all windows are vinyl , Other upgrades include , ceramic tile in Entrance and Bathroom, some doors and trim , counter tops , window coverings . Carpet in Hallway and bedrooms, Kitchen and dining area have Lino flooring .Appliances in good shape. Tenant was living in a bottom unit previously , has lease . One assigned parking stall , on street parking available . Coin laundry . Building has security doors , intercom and security camera's. Tenant has a dog. Tenant pays electric.. Unit # 105 MLS A2100212 is also available , they can be purchased as a package . (id:1945)
powered by

Property Details
- Cooling: None
- Heating: Baseboard heaters, Natural gas
- Stories: 3
- Year Built: 1978
- Structure Type: Apartment
- Architectural Style: Low rise
- Construction Materials: Wood frame
Interior Features
- Flooring: Carpeted, Other, Ceramic Tile, Vinyl Plank
- Appliances: Refrigerator, Stove
- Living Area: 753
- Bedrooms Total: 2
- Above Grade Finished Area: 753
- Above Grade Finished Area Units: square feet
Exterior & Lot Features
- Lot Features: PVC window, No Smoking Home
- Parking Total: 1
- Parking Features: Parking Pad
Location & Community
- Common Interest: Condo/Strata
- Subdivision Name: Riverside Meadows
- Community Features: Pets Allowed With Restrictions
Property Management & Association
- Association Fee: 409.12
- Association Name: Sunreal Management
- Association Fee Includes: Common Area Maintenance, Property Management, Waste Removal, Ground Maintenance, Heat, Water, Insurance, Parking, Reserve Fund Contributions, Sewer
Tax & Legal Information
- Tax Lot: 19
- Tax Year: 2024
- Parcel Number: 0029680998
- Tax Annual Amount: 664
- Zoning Description: R3
Additional Features
- Security Features: Smoke Detectors
Room Dimensions
This listing content provided by REALTOR.ca has
been licensed by REALTOR®
members of The Canadian Real Estate Association
members of The Canadian Real Estate Association
















