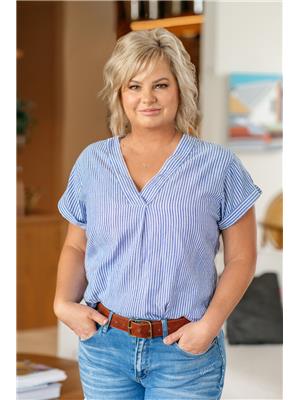97 Partridge Crescent, Chatham
- Bedrooms: 3
- Bathrooms: 2
- Type: Residential
- Added: 58 days ago
- Updated: 13 days ago
- Last Checked: 5 hours ago
Step inside this irresistible 4 level side split beauty featuring 3 spacious bedrooms and 1.5 bathrooms! Spacious formal living room off the foyer. Newly renovated open-concept kitchen/dining is pure eye candy with quartz countertops, a breakfast bar, and ample natural light pouring through those big windows. Slide down to the cozy basement lounge with a modern fireplace – the ultimate spot to kick back. The grade entrance makes coming and going a breeze, while the outdoor covered patio is primed for weekend BBQs. No garage? No problem! Plenty of driveway space awaits. Don’t just dream about it – make this home your reality before someone else beats you to it! Call today to #lovewhereyoulive (id:1945)
powered by

Property DetailsKey information about 97 Partridge Crescent
Interior FeaturesDiscover the interior design and amenities
Exterior & Lot FeaturesLearn about the exterior and lot specifics of 97 Partridge Crescent
Location & CommunityUnderstand the neighborhood and community
Tax & Legal InformationGet tax and legal details applicable to 97 Partridge Crescent
Room Dimensions

This listing content provided by REALTOR.ca
has
been licensed by REALTOR®
members of The Canadian Real Estate Association
members of The Canadian Real Estate Association
Nearby Listings Stat
Active listings
61
Min Price
$249,000
Max Price
$709,900
Avg Price
$471,146
Days on Market
46 days
Sold listings
23
Min Sold Price
$249,900
Max Sold Price
$610,000
Avg Sold Price
$466,343
Days until Sold
51 days
Nearby Places
Additional Information about 97 Partridge Crescent

















