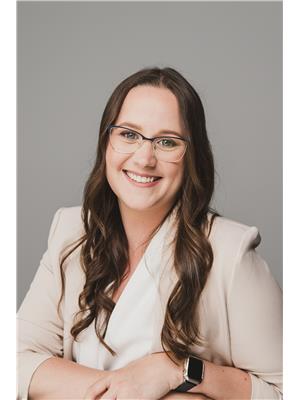173 Main Street E, Grey Highlands
- Bedrooms: 4
- Bathrooms: 3
- Type: Residential
- Added: 10 days ago
- Updated: 10 days ago
- Last Checked: 2 hours ago
Welcome to 173 Main St East. This Charming ""L"" Shaped Bungalow is Larger Than it Looks. Fully Finished andOffering Over 1357 Sq Ft of Main Level Living Space, It Has Room For The Whole Family. Featuring 4Bedrooms and 3 Bathrooms, Extra Large Eat In Kitchen with Large Island, Breakfast Bar & Walk out to Deck.Living Room Features Beautiful Custom Half Vaulted Ceiling & Extra Large Windows for Ample Natural Light.Primary Bedroom with 3Pc Ensuite. Huge Fully Finished Basement with 2Pc Bathroom, Extra Large StorageRoom and Plenty of Space for Family Relaxation and Recreation. Situated on a 66 x 132' Corner Lot with TwoDriveways and Full Sized Garage. Lots of Upgrades Within the Last 5 Yrs Including Roof, Furnace, Flooring &Many Windows. Close to Shopping, Schools Hospital and All Amenities. Come Check it Out (id:1945)
powered by

Property DetailsKey information about 173 Main Street E
Interior FeaturesDiscover the interior design and amenities
Exterior & Lot FeaturesLearn about the exterior and lot specifics of 173 Main Street E
Location & CommunityUnderstand the neighborhood and community
Utilities & SystemsReview utilities and system installations
Tax & Legal InformationGet tax and legal details applicable to 173 Main Street E
Room Dimensions

This listing content provided by REALTOR.ca
has
been licensed by REALTOR®
members of The Canadian Real Estate Association
members of The Canadian Real Estate Association
Nearby Listings Stat
Active listings
1
Min Price
$499,900
Max Price
$499,900
Avg Price
$499,900
Days on Market
10 days
Sold listings
1
Min Sold Price
$539,000
Max Sold Price
$539,000
Avg Sold Price
$539,000
Days until Sold
16 days
Nearby Places
Additional Information about 173 Main Street E














