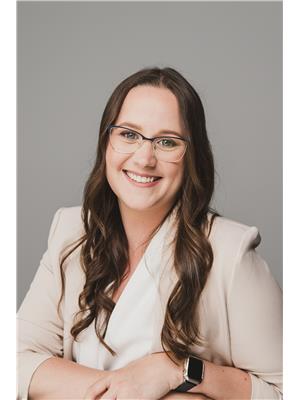54 Mcduff Street, Grey Highlands
- Bedrooms: 3
- Bathrooms: 2
- Type: Residential
- Added: 38 days ago
- Updated: 12 days ago
- Last Checked: 2 hours ago
*PRICED TO SELL! Don't miss this great opportunity!* Welcome to the Heart of Markdale! This detached bungalow is located on a large 66x132 foot lot with a fully fenced yard for you & your family to enjoy! This home offers 2+1 bedrooms, 2 washrooms, a beautiful sun-room, spacious backyard, large 2-car garage (tandem) with workshop, and a metal roof . Tons spent on upgrades: Brand New 2-Tonne Air Conditioner and Heat Pump (Sept 2024), New Water Heater (Sept 2024), Finished Basement offering an Additional Bedroom (2024), Brand New Front Door (2024), New Insulated Garage Door with Lock & Automatic Opener (2023), Glass Railings on Front Porch (2023), Fence (2022), Driveway (2022), New Stamped Concrete at Front & Back of Home (2022), Custom Built Raised Garden (2022), and more! Steps away from the new Markdale Hospital, local parks, schools, restaurants, shops, & Chapman's Ice Cream! Come check it out! (*Priced under market value and less than what current owner purchased for!*) (id:1945)
powered by

Property DetailsKey information about 54 Mcduff Street
Interior FeaturesDiscover the interior design and amenities
Exterior & Lot FeaturesLearn about the exterior and lot specifics of 54 Mcduff Street
Location & CommunityUnderstand the neighborhood and community
Utilities & SystemsReview utilities and system installations
Tax & Legal InformationGet tax and legal details applicable to 54 Mcduff Street
Room Dimensions

This listing content provided by REALTOR.ca
has
been licensed by REALTOR®
members of The Canadian Real Estate Association
members of The Canadian Real Estate Association
Nearby Listings Stat
Active listings
4
Min Price
$99,000
Max Price
$799,900
Avg Price
$459,575
Days on Market
88 days
Sold listings
0
Min Sold Price
$0
Max Sold Price
$0
Avg Sold Price
$0
Days until Sold
days
Nearby Places
Additional Information about 54 Mcduff Street















