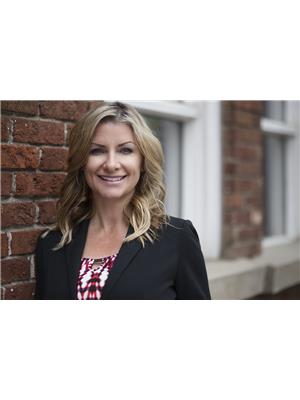4205 171 A Av Nw, Edmonton
- Bedrooms: 3
- Bathrooms: 3
- Living area: 223.08 square meters
- Type: Residential
- Added: 79 days ago
- Updated: 5 hours ago
- Last Checked: 11 minutes ago
Beautiful like-new family home! High ceilings opening to above bonus room welcomes you into this home. An open concept main floor features an entertainer's dream kitchen w/ an oversized granite island, built-in stainless steel appliances (new fridge & countertop stove) & walk-through pantry to mudroom leading to garage. Spacious living room w/ huge windows bring in tons of natural light & features a double-sided gas fireplace shared w/ the den, which also offers built-in shelving & french doors. A dining room overlooking the south-facing backyard & a powder room w/ granite vanity complete this level. Upstairs offers 3 very spacious bedrooms (2 w/ walk-in closets), a huge bonus room & laundry room. Owner's suite features ensuite w/ granite countertops, tiled shower & soaker tub. Other features: 9ft ceilings, elegant railings on stairs & bonus room, hardwood floors, concrete sidewalk from front to back & BBQ gas line on deck. Steps to walking paths, playground & spray park. Easy access to Anthony Henday. (id:1945)
powered by

Property DetailsKey information about 4205 171 A Av Nw
Interior FeaturesDiscover the interior design and amenities
Exterior & Lot FeaturesLearn about the exterior and lot specifics of 4205 171 A Av Nw
Location & CommunityUnderstand the neighborhood and community
Tax & Legal InformationGet tax and legal details applicable to 4205 171 A Av Nw
Room Dimensions

This listing content provided by REALTOR.ca
has
been licensed by REALTOR®
members of The Canadian Real Estate Association
members of The Canadian Real Estate Association
Nearby Listings Stat
Active listings
67
Min Price
$200,000
Max Price
$729,900
Avg Price
$515,047
Days on Market
50 days
Sold listings
42
Min Sold Price
$269,800
Max Sold Price
$749,900
Avg Sold Price
$465,835
Days until Sold
48 days
Nearby Places
Additional Information about 4205 171 A Av Nw
















