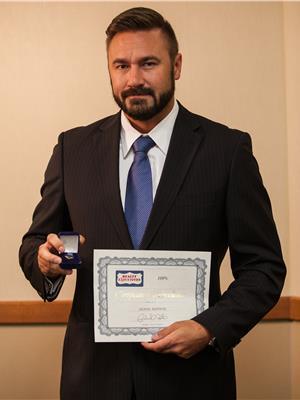4708 102 Av Nw, Edmonton
- Bedrooms: 5
- Bathrooms: 2
- Living area: 98.15 square meters
- Type: Residential
- Added: 2 days ago
- Updated: 1 days ago
- Last Checked: 5 hours ago
SOLID ORIGINAL OWNER HOME! This 1056 Sq. Ft 5 bedroom + 2 bath bungalow located in desirable mature Gold Bar! Original refinished gleaming hardwood floors, south facing L shaped living and dining room, walk-in pantry of dining room, eat-in kitchen with oak cabinets, 3 pc main bath, spacious primary bedroom + 2 other good sized bedrooms. Fully finished basement features, Huge rec room, 2 more bedrooms, large laundry room,3 pc bath, storage under stairs. Fenced private yard with double detached garage, 2 tiered deck, 3 car parking on driveway and lots of parking on street in front of house. Brick feature on front of house and garage, newer roof on house & garage, newer hot water tank and hi efficiency furnace 2022. Situated on a quiet street close to schools, shopping, transportation, downtown, walking trails and Edmonton's Beautiful river valley. (id:1945)
powered by

Property Details
- Heating: Forced air
- Stories: 1
- Year Built: 1958
- Structure Type: House
- Architectural Style: Bungalow
Interior Features
- Basement: Finished, Full
- Appliances: Washer, Refrigerator, Dishwasher, Stove, Dryer, Microwave Range Hood Combo, Window Coverings, Fan
- Living Area: 98.15
- Bedrooms Total: 5
Exterior & Lot Features
- Lot Features: Lane, No Animal Home, No Smoking Home
- Lot Size Units: square meters
- Parking Total: 5
- Parking Features: Detached Garage
- Lot Size Dimensions: 510.94
Location & Community
- Common Interest: Freehold
Tax & Legal Information
- Parcel Number: ZZ999999999
Room Dimensions
This listing content provided by REALTOR.ca has
been licensed by REALTOR®
members of The Canadian Real Estate Association
members of The Canadian Real Estate Association
















