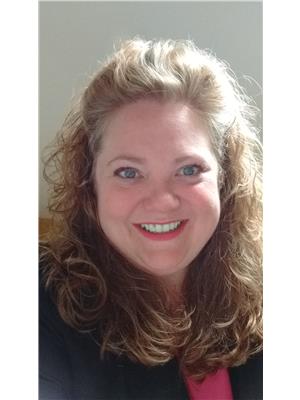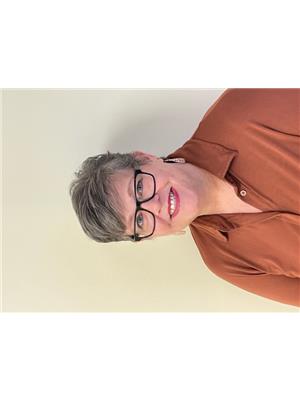88 98 Father Joys Road, Port Au Port West
- Bedrooms: 3
- Bathrooms: 2
- Living area: 2250 square feet
- Type: Residential
- Added: 68 days ago
- Updated: 39 days ago
- Last Checked: 23 hours ago
This spacious 3 bedroom, 3 bath bungalow with attached garage and a 25 x 25 detached garage sits on over 5 acres with mature trees that offers tons of privacy! The main level features a living room, dining room and kitchen across the front of the home which flows into each other offering a great open concept and is great for entertaining. Two generously sized bedrooms, full bath and an ensuite in the primary bedroom. The basement is fully finished with a large rec room, 3 pc bathroom, bedroom, laundry and attached garage/utility room. The detached garage can be accessed by a 2nd driveway. Some of the features include new shingles 2018, new septic tank 2020, new wood furnace 2019 and more. (id:1945)
powered by

Property DetailsKey information about 88 98 Father Joys Road
Interior FeaturesDiscover the interior design and amenities
Exterior & Lot FeaturesLearn about the exterior and lot specifics of 88 98 Father Joys Road
Location & CommunityUnderstand the neighborhood and community
Utilities & SystemsReview utilities and system installations
Tax & Legal InformationGet tax and legal details applicable to 88 98 Father Joys Road
Room Dimensions

This listing content provided by REALTOR.ca
has
been licensed by REALTOR®
members of The Canadian Real Estate Association
members of The Canadian Real Estate Association
Nearby Listings Stat
Active listings
1
Min Price
$319,000
Max Price
$319,000
Avg Price
$319,000
Days on Market
68 days
Sold listings
0
Min Sold Price
$0
Max Sold Price
$0
Avg Sold Price
$0
Days until Sold
days
Nearby Places
Additional Information about 88 98 Father Joys Road












