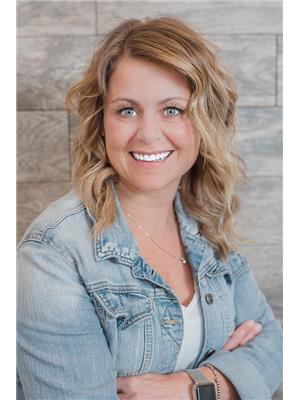100 Cranbrook Heights Se, Calgary
- Bedrooms: 5
- Bathrooms: 4
- Living area: 2881.76 square feet
- Type: Residential
- Added: 37 days ago
- Updated: 7 days ago
- Last Checked: 22 hours ago
If you have been waiting for a truly spectacular home in a stunning location in Cranston, then this may be the one for you. Nestled on a spacious lot on a quiet street, backing onto beautiful open green space and just steps to walking paths and the Bow river, you will love the peace and privacy of the yard and special location. This artfully crafted home is the perfect balance of style and function and was built with precise attention to detail. A total of 5 bedrooms, 4 bathrooms, and more than 4010 SQFT of highly appointed and practical finishings that will embrace your family and WOW when you entertain. The main floor welcomes with a gracious front entry, a home office, spacious dining room and living room areas that are open to your dream kitchen with Jenn-Air appliances, a 2-sided fireplace, and huge mudroom and pantry space. Natural light flows through every room. Enjoy walking through the patio doors to the huge rear deck to really enjoy the views, yard and greenspace. The upper level has a cozy family room, laundry room, and 3 bedrooms up, including the primary suite with 5pce ensuite and walk-in closet. The bright walkout lower level includes a new mother-in-law suite that is perfect for parents aging-in-place, nannies or kids that are looking for a little more privacy, with custom kitchen, heated tile flooring, 2 bedrooms , full bath and recreation area. The oversized TRIPLE garage with built-in storage will fit all your cars and toys. Additional features include central A/C, water filtration and irrigation system. Every element in every room is truly ‘just right’! Cranston has a residents association that includes so many amenities including a splash park, tennis courts, hockey rinks and club house. This one must be viewed to be appreciated… (id:1945)
powered by

Property DetailsKey information about 100 Cranbrook Heights Se
- Cooling: Central air conditioning
- Heating: Forced air
- Stories: 2
- Year Built: 2015
- Structure Type: House
- Exterior Features: Stone, Stucco
- Foundation Details: Poured Concrete
Interior FeaturesDiscover the interior design and amenities
- Basement: Finished, Full, Walk out
- Flooring: Tile, Hardwood, Carpeted
- Appliances: Refrigerator, Water softener, Cooktop - Gas, Dishwasher, Microwave, Garburator, Oven - Built-In, Washer & Dryer
- Living Area: 2881.76
- Bedrooms Total: 5
- Fireplaces Total: 1
- Bathrooms Partial: 1
- Above Grade Finished Area: 2881.76
- Above Grade Finished Area Units: square feet
Exterior & Lot FeaturesLearn about the exterior and lot specifics of 100 Cranbrook Heights Se
- Lot Features: Closet Organizers
- Lot Size Units: square meters
- Parking Total: 6
- Parking Features: Attached Garage
- Building Features: Clubhouse
- Lot Size Dimensions: 726.00
Location & CommunityUnderstand the neighborhood and community
- Common Interest: Freehold
- Street Dir Suffix: Southeast
- Subdivision Name: Cranston
Tax & Legal InformationGet tax and legal details applicable to 100 Cranbrook Heights Se
- Tax Lot: 5
- Tax Year: 2024
- Tax Block: 7
- Parcel Number: 0034965344
- Tax Annual Amount: 9080
- Zoning Description: R-G
Room Dimensions

This listing content provided by REALTOR.ca
has
been licensed by REALTOR®
members of The Canadian Real Estate Association
members of The Canadian Real Estate Association
Nearby Listings Stat
Active listings
47
Min Price
$459,900
Max Price
$1,595,000
Avg Price
$892,564
Days on Market
51 days
Sold listings
25
Min Sold Price
$520,000
Max Sold Price
$1,150,000
Avg Sold Price
$778,231
Days until Sold
42 days
Nearby Places
Additional Information about 100 Cranbrook Heights Se





























































