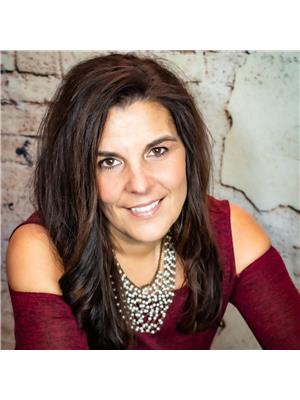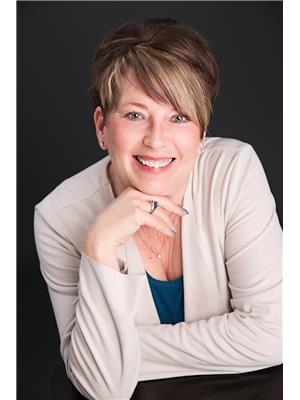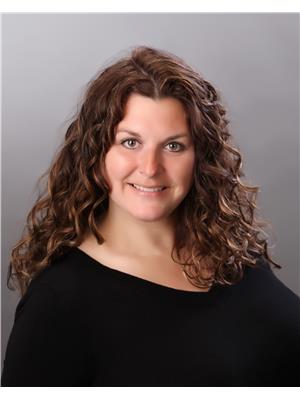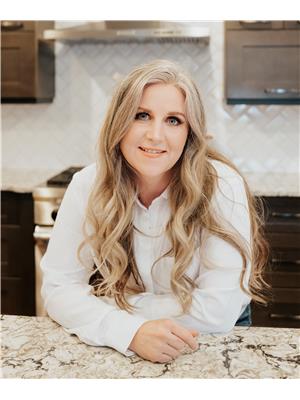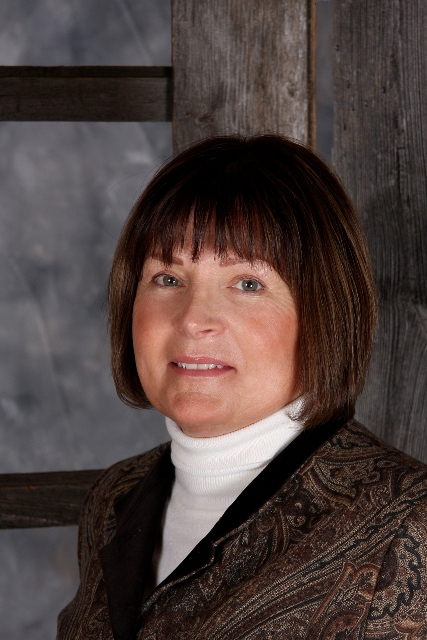426 Lakewood Wy, Cold Lake
- Bedrooms: 5
- Bathrooms: 3
- Living area: 145.01 square meters
- Type: Residential
- Added: 21 days ago
- Updated: 21 days ago
- Last Checked: 5 hours ago
Hiscock Homes has another beauty in the works! TRIPLE HEATED ATTACHED GARAGE & fully developed 1560 sqt+ home in the sought after Lakewood subdivision. 5 bedrooms, 3 bathrooms with the primary suite boasting in-floor heat, his and hers sink and a tiled shower. Included in the list price is a fully developed heated basement with 2 more bedrooms, bright family room and 4 piece bathroom. Open concept living/dining area with vaulted ceilings, a kitchen with custom cabinets, stone countertops and stainless appliances included. You would have the option to pick your own colours and add your own personalized touches. The builder will also be laying top soil, sod front + back along with a pressure treated wood fence! Vinyl exterior with front rock face decor. Nothing left to do but move in and enjoy the smell of a NEW built home. Photos are an example only. UNDER CONSTRUCTION (id:1945)
powered by

Property DetailsKey information about 426 Lakewood Wy
Interior FeaturesDiscover the interior design and amenities
Exterior & Lot FeaturesLearn about the exterior and lot specifics of 426 Lakewood Wy
Location & CommunityUnderstand the neighborhood and community
Tax & Legal InformationGet tax and legal details applicable to 426 Lakewood Wy
Room Dimensions

This listing content provided by REALTOR.ca
has
been licensed by REALTOR®
members of The Canadian Real Estate Association
members of The Canadian Real Estate Association
Nearby Listings Stat
Active listings
30
Min Price
$209,000
Max Price
$819,000
Avg Price
$482,850
Days on Market
163 days
Sold listings
7
Min Sold Price
$219,000
Max Sold Price
$639,000
Avg Sold Price
$373,686
Days until Sold
84 days
Nearby Places
Additional Information about 426 Lakewood Wy





