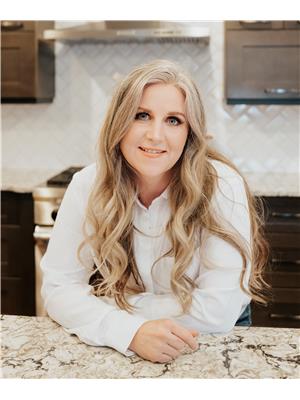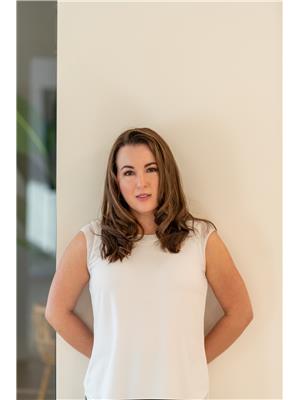4716 63 Av, Cold Lake
- Bedrooms: 5
- Bathrooms: 3
- Living area: 103.59 square meters
- Type: Residential
- Added: 69 days ago
- Updated: 28 days ago
- Last Checked: 6 hours ago
This great family home features tons of updates, including a freshly painted main level, new flooring with custom railings and shingles. The kitchen has newer appliances and ample countertops with a cozy eat-in dinning area. The bright spacious living room and 3 main-floor bedrooms makes it ideal for a growing family, while the primary offers a nice sized 3pc ensuite. A fully finished basement adds versatility with 2 bedrooms, a big family room with new carpeting, and a huge laundry/bathroom combo. Additional bonus are.. a large deck, hot tub area, fully fenced, and double attached garage with oversized custom concrete driveway. Centrally located in Tri City Estates within walking distance to schools, shopping, walking trails, restaurants, and playgrounds! (id:1945)
powered by

Property DetailsKey information about 4716 63 Av
Interior FeaturesDiscover the interior design and amenities
Exterior & Lot FeaturesLearn about the exterior and lot specifics of 4716 63 Av
Location & CommunityUnderstand the neighborhood and community
Tax & Legal InformationGet tax and legal details applicable to 4716 63 Av
Room Dimensions

This listing content provided by REALTOR.ca
has
been licensed by REALTOR®
members of The Canadian Real Estate Association
members of The Canadian Real Estate Association
Nearby Listings Stat
Active listings
5
Min Price
$344,000
Max Price
$475,000
Avg Price
$393,720
Days on Market
234 days
Sold listings
6
Min Sold Price
$193,500
Max Sold Price
$429,900
Avg Sold Price
$311,850
Days until Sold
98 days
Nearby Places
Additional Information about 4716 63 Av















