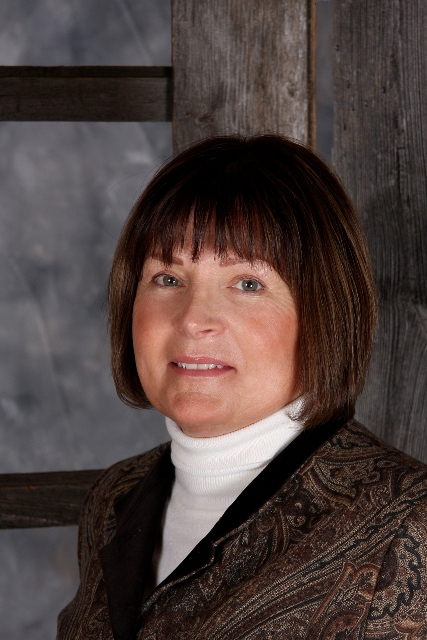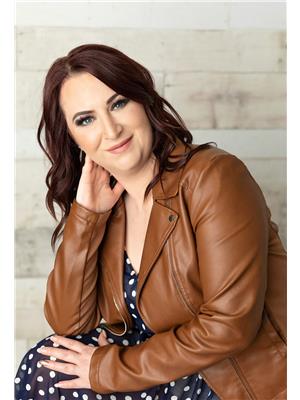1914 Forest Dr, Cold Lake
- Bedrooms: 4
- Bathrooms: 3
- Living area: 143 square meters
- Type: Residential
- Added: 72 days ago
- Updated: 62 days ago
- Last Checked: 6 hours ago
NO NEIGHBORS BEHIND - backs onto Nature!! Completely developed Back Split (1540 sq ft) with 3 +1 bedrooms nestled in a warm, friendly neighborhood. Spacious front entrance leads to a large living room, sitting room warmed by a wood burning stove, 3 bedrooms and a spacious working/eating kitchen. U Shaped Kitchen with abundant counter space and loads of storage. Eating area leads out to the picturesque & private back yard that is just steps away from the Park. Inviting Living room with vaulted ceiling and sky light radiates hospitality and charm. The very spacious primary bedroom features a walk-in closet and a 4 pc ensuite w/jacuzzi tub. 2 additional bedrooms and 4 pc bath complete the main living area. Downstairs is a huge family room, large bedroom, 3 pc bathroom, large storage/office room and a laundry/utility room. Improvements: Newer kitchen Countertop, Windows, Shingles-2012, Hot Water Tank-2016, Furnace-2017, Deck-2022. See for yourself the Family Features this fine Home offers!! (id:1945)
powered by

Property DetailsKey information about 1914 Forest Dr
Interior FeaturesDiscover the interior design and amenities
Exterior & Lot FeaturesLearn about the exterior and lot specifics of 1914 Forest Dr
Location & CommunityUnderstand the neighborhood and community
Tax & Legal InformationGet tax and legal details applicable to 1914 Forest Dr
Room Dimensions

This listing content provided by REALTOR.ca
has
been licensed by REALTOR®
members of The Canadian Real Estate Association
members of The Canadian Real Estate Association
Nearby Listings Stat
Active listings
25
Min Price
$209,000
Max Price
$819,000
Avg Price
$458,752
Days on Market
183 days
Sold listings
6
Min Sold Price
$219,000
Max Sold Price
$429,900
Avg Sold Price
$351,117
Days until Sold
84 days
Nearby Places
Additional Information about 1914 Forest Dr














