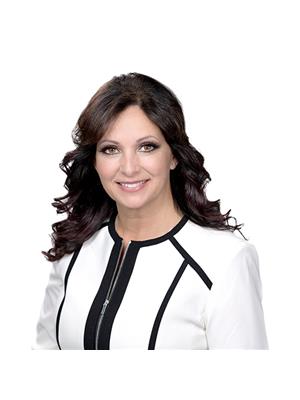2759 Carousel Crescent Unit 310, Ottawa
- Bedrooms: 2
- Bathrooms: 2
- Type: Apartment
Source: Public Records
Note: This property is not currently for sale or for rent on Ovlix.
We have found 6 Condos that closely match the specifications of the property located at 2759 Carousel Crescent Unit 310 with distances ranging from 2 to 10 kilometers away. The prices for these similar properties vary between 364,900 and 419,900.
Nearby Listings Stat
Active listings
31
Min Price
$299,900
Max Price
$1,685,000
Avg Price
$497,174
Days on Market
44 days
Sold listings
20
Min Sold Price
$309,900
Max Sold Price
$949,000
Avg Sold Price
$460,495
Days until Sold
50 days
Recently Sold Properties
Nearby Places
Name
Type
Address
Distance
Shawarma Station
Restaurant
2446 Bank St
0.3 km
Gabriel Pizza
Restaurant
2446 Bank St
0.3 km
Tim Hortons
Cafe
2495 Bank St #19
0.4 km
Shoppers Drug Mart
Convenience store
2515 Bank St
0.4 km
The Works Hunt Club
Restaurant
2525 Bank St
0.4 km
Full Start Chinese Food Take Out
Restaurant
2515 Bank St
0.5 km
Pho Mi Bo Ga
Restaurant
2430 Bank St #8
0.5 km
Pizza Pizza
Restaurant
2515 Bank St
0.6 km
Shallows Restaurant
Restaurant
2425 Bank St
0.6 km
Thai Lanna
Restaurant
2401 Bank St
0.6 km
Montana's Cookhouse & Saloon
Restaurant
2216 Bank St
0.8 km
Denny's
Restaurant
2208 S Keys Shopping Ctr
1.0 km
Property Details
- Cooling: Central air conditioning
- Heating: Heat Pump, Baseboard heaters, Electric
- Stories: 1
- Year Built: 1987
- Structure Type: Apartment
- Exterior Features: Brick
- Foundation Details: Poured Concrete
Interior Features
- Basement: Partially finished, Full
- Flooring: Hardwood
- Appliances: Washer, Refrigerator, Dishwasher, Dryer, Hood Fan
- Bedrooms Total: 2
- Bathrooms Partial: 1
Exterior & Lot Features
- Lot Features: Elevator
- Water Source: Municipal water
- Parking Total: 1
- Pool Features: Inground pool
- Parking Features: Detached Garage
- Building Features: Exercise Centre, Laundry - In Suite, Party Room, Whirlpool
Location & Community
- Common Interest: Condo/Strata
- Community Features: Adult Oriented, Recreational Facilities, Pets Allowed With Restrictions
Property Management & Association
- Association Fee: 682.93
- Association Name: Apollo CI Condo Management - 613-225-7969
- Association Fee Includes: Property Management, Caretaker, Water, Other, See Remarks, Condominium Amenities, Recreation Facilities, Reserve Fund Contributions
Utilities & Systems
- Sewer: Municipal sewage system
Tax & Legal Information
- Tax Year: 2024
- Parcel Number: 153830028
- Tax Annual Amount: 2494
- Zoning Description: residential
Come & have a look at this bright, spacious, 2 bedroom, 2 bathroom apartment located in a quiet high-rise overlooking North Sawmill Creek Park. This unit features parquet floors in the common areas & laminate floors in the bedrooms & hallways. It's easy to entertain guests for dinner in the dining room & there is plenty of space for a large TV & comfortable furniture in the living room. Tons of natural light floods in from the sunroom which enjoys unobstructed views of nature over the trees & pathways. The all white kitchen includes appliances that are in good condition & neutral counter tops. The spacious master bedroom features a walk through closet & handy three piece ensuite bathroom. The additional family bathroom & second bedroom is ideal to set up your computer for a home office or for child/guest accommodations. Enjoy the building's many amenities including a library, party room, work shop, squash court, hot tub, roof top terrace, games room, guest suite & outdoor pool,. (id:1945)
Demographic Information
Neighbourhood Education
| Master's degree | 110 |
| Bachelor's degree | 195 |
| University / Above bachelor level | 15 |
| University / Below bachelor level | 25 |
| Certificate of Qualification | 35 |
| College | 200 |
| Degree in medicine | 15 |
| University degree at bachelor level or above | 350 |
Neighbourhood Marital Status Stat
| Married | 530 |
| Widowed | 100 |
| Divorced | 155 |
| Separated | 65 |
| Never married | 550 |
| Living common law | 115 |
| Married or living common law | 650 |
| Not married and not living common law | 870 |
Neighbourhood Construction Date
| 1961 to 1980 | 395 |
| 1981 to 1990 | 350 |
| 1991 to 2000 | 90 |
| 2001 to 2005 | 10 |
| 1960 or before | 60 |











