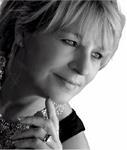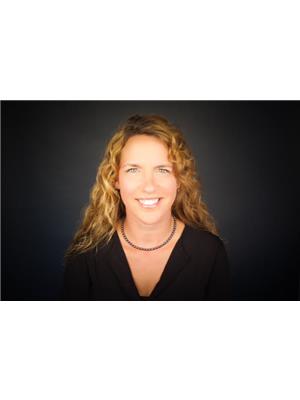40 Landry Street Unit 808, Ottawa
- Bedrooms: 2
- Bathrooms: 1
- MLS®: 1393067
- Type: Apartment
- Added: 108 days ago
- Updated: 89 days ago
- Last Checked: 7 hours ago
Experience living in Ottawa's vibrant heart, where convenience and luxury merge. Steps from New Edinburgh, Parliament Hill, and shopping havens like Rideau Centre and Byward Market, find a serene escape within the city's buzz. This 2-bedroom apartment at 40 Landry exudes timeless charm with its classic architectural design. Featuring spacious living areas, large windows invite natural light to illuminate the interior, creating a warm and inviting ambiance. Exclusive amenities include a fitness center, indoor pool, private library, party room, and outdoor leisure terraces. With underground parking and a pet-friendly yard, this Beechwood Village sanctuary tempts you with a lifestyle of ease and sophistication. (id:1945)
powered by

Property Details
- Cooling: Window air conditioner
- Heating: Baseboard heaters, Electric
- Stories: 1
- Year Built: 1984
- Structure Type: Apartment
- Exterior Features: Concrete
- Foundation Details: Poured Concrete
Interior Features
- Basement: Not Applicable, Common
- Flooring: Laminate, Ceramic
- Appliances: Refrigerator, Dishwasher, Stove, Microwave Range Hood Combo
- Bedrooms Total: 2
Exterior & Lot Features
- Lot Features: Elevator, Balcony, Automatic Garage Door Opener
- Water Source: Municipal water
- Parking Total: 1
- Pool Features: Inground pool
- Parking Features: Underground
- Building Features: Laundry Facility, Exercise Centre, Sauna
Location & Community
- Common Interest: Condo/Strata
- Community Features: Recreational Facilities, Pets Allowed With Restrictions
Property Management & Association
- Association Fee: 632.2
- Association Name: Apollo - 613-225-6996
- Association Fee Includes: Property Management, Caretaker, Water, Other, See Remarks, Recreation Facilities, Reserve Fund Contributions
Utilities & Systems
- Sewer: Municipal sewage system
Tax & Legal Information
- Tax Year: 2023
- Parcel Number: 154980100
- Tax Annual Amount: 3101
- Zoning Description: Condominium
Room Dimensions

This listing content provided by REALTOR.ca has
been licensed by REALTOR®
members of The Canadian Real Estate Association
members of The Canadian Real Estate Association
Nearby Listings Stat
Active listings
107
Min Price
$264,900
Max Price
$1,200,000
Avg Price
$434,616
Days on Market
67 days
Sold listings
39
Min Sold Price
$274,900
Max Sold Price
$650,000
Avg Sold Price
$425,318
Days until Sold
64 days

















