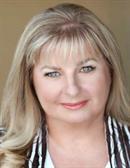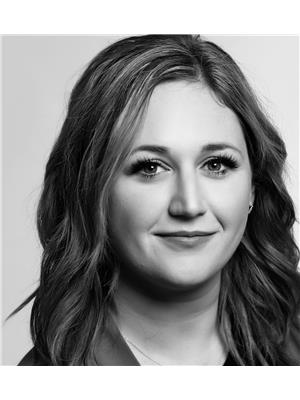831 Coronado Court, Kelowna
- Bedrooms: 4
- Bathrooms: 3
- Living area: 2284 square feet
- Type: Residential
- Added: 66 days ago
- Updated: 55 days ago
- Last Checked: 2 hours ago
Located on one of the most desirable streets in the Lower Mission, this beautiful, spacious, 4 bedroom, 3 bath rancher on a 0.24 acre corner lot is surrounded by tall evergreens providing privacy throughout. The AMAZING, fully fenced and landscaped backyard features a huge covered patio, 3 year old hot tub and a 3 year old inground pool with automatic cover. There are multiple sitting areas with lush green landscaping. This is the perfect space to relax and enjoy the amazing lifestyle that the Okanagan offers. Step inside this open plan rancher and you’ll be welcomed with views of the main rooms and out to the backyard. The main floor offers 3 bedrooms (one currently used as an office) and 2 full bathrooms including a master bedroom ensuite with heated floors and large walk-in closet. The updated kitchen showcases white cabinetry, stainless steel appliances, a built-in wine fridge and a beautiful backsplash. The abundance of natural light on the main floor shows off the dark wooden beams & beautiful brick fireplace. The lower level has a large family room, 4th bedroom, laundry & bathroom. There is a single car garage and a double carport with electric car charging capabilities. Walking distance to the lake, schools, shops and restaurants, recreation and parks including the new Dehart Community Park (under construction). Easy access to hiking and biking trails. This is the perfect Okanagan home, on the perfect street in the perfect neighbourhood. (id:1945)
powered by

Show
More Details and Features
Property DetailsKey information about 831 Coronado Court
- Roof: Asphalt shingle, Unknown
- Cooling: Central air conditioning
- Heating: Forced air, See remarks
- Stories: 1
- Year Built: 1976
- Structure Type: House
- Exterior Features: Brick, Wood siding
Interior FeaturesDiscover the interior design and amenities
- Basement: Partial
- Flooring: Laminate, Carpeted, Ceramic Tile
- Appliances: Washer, Range - Electric, Dishwasher, Dryer
- Living Area: 2284
- Bedrooms Total: 4
- Fireplaces Total: 1
- Bathrooms Partial: 1
- Fireplace Features: Electric, Unknown
Exterior & Lot FeaturesLearn about the exterior and lot specifics of 831 Coronado Court
- Lot Features: Cul-de-sac, Corner Site
- Water Source: Municipal water
- Lot Size Units: acres
- Parking Total: 1
- Pool Features: Inground pool
- Parking Features: Attached Garage
- Road Surface Type: Cul de sac
- Lot Size Dimensions: 0.24
Location & CommunityUnderstand the neighborhood and community
- Common Interest: Freehold
- Community Features: Family Oriented, Pets Allowed
Utilities & SystemsReview utilities and system installations
- Sewer: Municipal sewage system
Tax & Legal InformationGet tax and legal details applicable to 831 Coronado Court
- Zoning: Unknown
- Parcel Number: 005-519-641
- Tax Annual Amount: 5334.1
Room Dimensions

This listing content provided by REALTOR.ca
has
been licensed by REALTOR®
members of The Canadian Real Estate Association
members of The Canadian Real Estate Association
Nearby Listings Stat
Active listings
46
Min Price
$719,900
Max Price
$9,750,000
Avg Price
$1,477,102
Days on Market
78 days
Sold listings
15
Min Sold Price
$769,900
Max Sold Price
$2,299,900
Avg Sold Price
$1,298,300
Days until Sold
77 days
Additional Information about 831 Coronado Court



















































